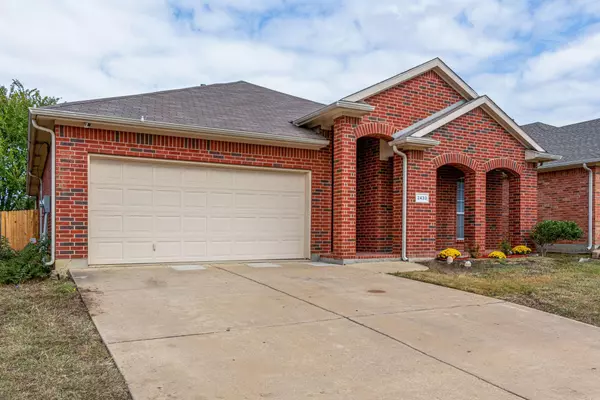For more information regarding the value of a property, please contact us for a free consultation.
2433 Priscella Drive Fort Worth, TX 76131
Want to know what your home might be worth? Contact us for a FREE valuation!

Our team is ready to help you sell your home for the highest possible price ASAP
Key Details
Property Type Single Family Home
Sub Type Single Family Residence
Listing Status Sold
Purchase Type For Sale
Square Footage 1,765 sqft
Price per Sqft $178
Subdivision Alexandra Meadows
MLS Listing ID 20200802
Sold Date 04/19/23
Style Traditional
Bedrooms 3
Full Baths 2
HOA Fees $27/ann
HOA Y/N Mandatory
Year Built 2007
Annual Tax Amount $6,389
Lot Size 5,314 Sqft
Acres 0.122
Property Description
This house is move in ready & waiting for you to say YES TO THE ADDRESS! Enjoy the covered front porch to sit out & drink your morning coffee or chat with your neighbors! Great floor plan with split bedrooms & open living, kitchen & eating area. The primary bedroom has soaker size garden tub, separate shower, double sinks & a huge walk in closet! The secondary rooms are tucked away together with the hall bath. The kitchen is SO spacious! Nice cabinet & countertop space, extra bar seating, a work island & big walk in pantry. The living area has a beautiful wall of windows for lots of natural lighting & a cozy corner wood burning fireplace for those cold winter nights. Seller had interior of house repainted ($4853) & new vinyl plank flooring installed ($6585) Fall 2022! Foundation work January 2021 ($7840) with transferable warranty. The backyard is big enough for kids to play, dogs to run or you to plant a garden! Washer, Dryer & Refrigerator will convey with sale of home.
Location
State TX
County Tarrant
Community Community Pool, Curbs, Playground
Direction From I35, Take Western Center Blvd Exit and go west. Turn left on Mark IV PKWY, Right on Miranda, Left on Priscella and home will be down on the left.
Rooms
Dining Room 1
Interior
Interior Features Cable TV Available, High Speed Internet Available, Kitchen Island, Open Floorplan, Pantry, Walk-In Closet(s)
Heating Central, Natural Gas
Cooling Central Air, Electric
Flooring Luxury Vinyl Plank
Fireplaces Number 1
Fireplaces Type Gas Starter, Living Room, Wood Burning
Appliance Dishwasher, Disposal, Dryer, Electric Range, Microwave, Refrigerator, Washer
Heat Source Central, Natural Gas
Laundry Utility Room, Full Size W/D Area, Washer Hookup
Exterior
Exterior Feature Covered Patio/Porch, Rain Gutters
Garage Spaces 2.0
Fence Back Yard, Wood
Community Features Community Pool, Curbs, Playground
Utilities Available City Sewer, City Water, Community Mailbox, Concrete, Curbs, Individual Gas Meter, Individual Water Meter
Roof Type Composition
Garage Yes
Building
Lot Description Interior Lot, Landscaped, Sprinkler System, Subdivision
Story One
Foundation Slab
Structure Type Brick,Siding
Schools
Elementary Schools Gililland
School District Eagle Mt-Saginaw Isd
Others
Ownership Adriana Valenzuela
Acceptable Financing Cash, Conventional, FHA
Listing Terms Cash, Conventional, FHA
Financing VA
Read Less

©2024 North Texas Real Estate Information Systems.
Bought with Oliviah Campbell • Grand Realty Services
GET MORE INFORMATION




