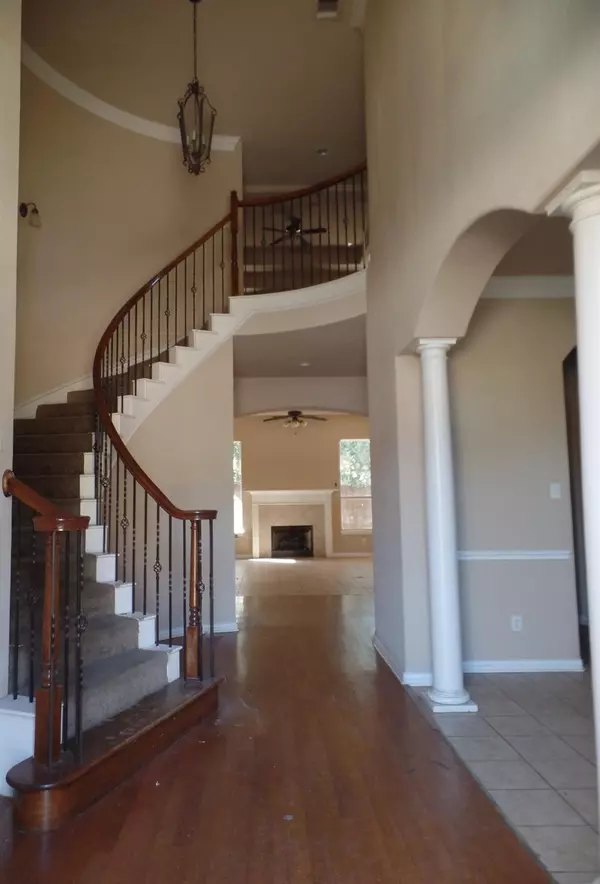For more information regarding the value of a property, please contact us for a free consultation.
12405 Yellow Wood Drive Fort Worth, TX 76244
Want to know what your home might be worth? Contact us for a FREE valuation!

Our team is ready to help you sell your home for the highest possible price ASAP
Key Details
Property Type Single Family Home
Sub Type Single Family Residence
Listing Status Sold
Purchase Type For Sale
Square Footage 4,436 sqft
Price per Sqft $105
Subdivision Villages Of Woodland Spgs
MLS Listing ID 20184021
Sold Date 04/19/23
Style Traditional
Bedrooms 5
Full Baths 4
HOA Fees $24
HOA Y/N Mandatory
Year Built 2005
Annual Tax Amount $13,317
Lot Size 0.260 Acres
Acres 0.26
Property Description
Once Cinderella found her glass slipper she turned into a princess & the same can be found in this once beautiful Sandlin Custom Home that was built & designed for living, wonderful amenities that can shine once again after A LIL repairs which then will make this your BEAUTIFUL DREAM HOME! Gourmet style octagon kitchen island w-Butlers pantry! Primary rm is down w-a wonderful attached on suite bath! LRM has wonderful space for the Sunday or Monday Night Football game gatherings. Spacious backyard w-storage building and play set. Home offers so much, so come take a look w-an open mind & some great ideas to bring the charm back into this home! It is the buyers & their agent's responsibility to verify all info contained herein incl but not limited to condition, rm sizes, amenities, schools, acreage, flood plain information, foundation, roof, etc, and overall condition of the property.
Location
State TX
County Tarrant
Community Club House, Community Pool, Park, Playground, Pool, Sidewalks, Tennis Court(S)
Direction From Hwy. 377 in Keller, head west on Keller-Hicks to Katy Road, turn right to Coffeetree turn left, right on Maplewood to Yellow Wood - house will be down on your right.
Rooms
Dining Room 2
Interior
Interior Features Built-in Features, Cable TV Available, Decorative Lighting, Double Vanity, Eat-in Kitchen, Granite Counters, High Speed Internet Available, Kitchen Island, Pantry, Vaulted Ceiling(s), Walk-In Closet(s), Other
Heating Central
Cooling Ceiling Fan(s), Central Air, Electric
Flooring Carpet, Ceramic Tile, Laminate
Fireplaces Number 1
Fireplaces Type Metal
Appliance Dishwasher, Disposal, Gas Cooktop, Gas Water Heater, Microwave, Plumbed For Gas in Kitchen, Vented Exhaust Fan
Heat Source Central
Laundry Electric Dryer Hookup, Utility Room, Full Size W/D Area, Washer Hookup
Exterior
Exterior Feature Balcony, Covered Patio/Porch, Rain Gutters, Storage
Garage Spaces 3.0
Fence Back Yard, Wood
Community Features Club House, Community Pool, Park, Playground, Pool, Sidewalks, Tennis Court(s)
Utilities Available City Sewer, City Water
Roof Type Composition
Garage Yes
Building
Lot Description Interior Lot
Story Two
Foundation Slab
Structure Type Brick
Schools
Elementary Schools Woodlandsp
Middle Schools Trinity Springs
High Schools Timber Creek
School District Keller Isd
Others
Ownership See Our Instructions
Financing Conventional
Special Listing Condition Special Contracts/Provisions
Read Less

©2024 North Texas Real Estate Information Systems.
Bought with Kathy Fuller • Fathom Realty LLC
GET MORE INFORMATION




