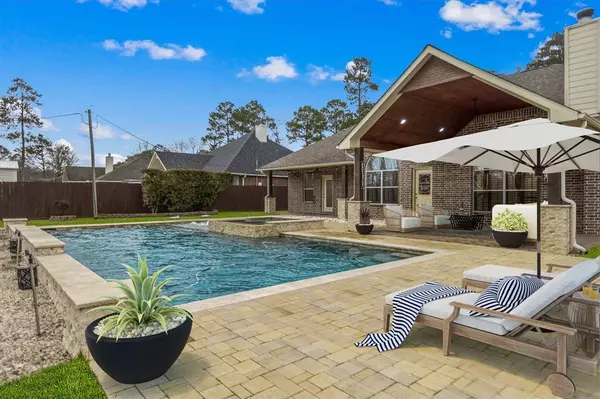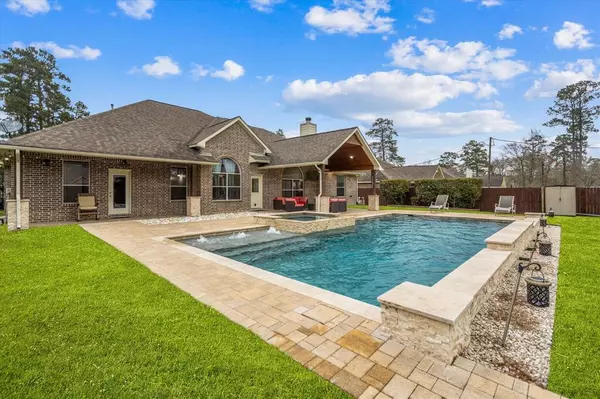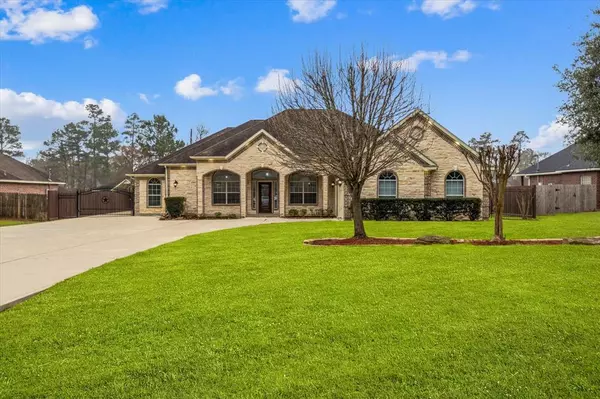For more information regarding the value of a property, please contact us for a free consultation.
7115 Revelwood DR Magnolia, TX 77354
Want to know what your home might be worth? Contact us for a FREE valuation!

Our team is ready to help you sell your home for the highest possible price ASAP
Key Details
Property Type Single Family Home
Listing Status Sold
Purchase Type For Sale
Square Footage 2,903 sqft
Price per Sqft $205
Subdivision Westwood
MLS Listing ID 11872508
Sold Date 04/14/23
Style Traditional
Bedrooms 3
Full Baths 2
Half Baths 1
HOA Fees $18/ann
HOA Y/N 1
Year Built 2009
Annual Tax Amount $7,585
Tax Year 2022
Lot Size 0.459 Acres
Acres 0.4591
Property Description
SPECTACULAR SINGLE STORY CUSTOM HOME ON HALF ACRE. ENJOY YOUR OWN BACKYARD PARADISE W/ A RESORT STYLE HEATED POOL W/ 8 PERSON SPA BUILT 2019, WATER FEATURES & A WOOD BURNING FIRE PIT. NEW WOOD FENCE 3/2022, MOVE IN READY! HOME FEATURES TILE FLOORING IN ALL LIVING AREAS & WOOD LOOK LIKE TILE IN PRIMARY BEDROOM, GRANITE COUNTERTOPS THROUGHOUT, CUSTOM WOOD CABINETS, WOOD WINDOW SHUTTERS, HIGH CEILINGS, GENEROUS MAIN COVERED PATIO & SITTING PORCH BY PRIMARY BEDROOM BOTH W/ TONGUE & GROOVE CEILINGS. LARGE INSULATED STORAGE BUILDING, STAINLESS STEEL KITCHEN AID APPLIANCES, REVERSE OSMOSIS WATER FILTER, FRESH INTERIOR PAINT, NEW WATER HEATER 12/2023, TRANE A/C CONDENSOR AND SO MUCH MORE. CONVENIENTLY LOCATED NEAR GREAT SHOPPING, DINING, ENTERTAINMENT AND MEDICAL CARE. EASY ACCESS TO FM 1488, FM 2978 AND AGGIE EXPRESS WAY. JUST MINUTES TO THE WOODLANDS, CONROE AND TOMBALL. ZONED TO MAGNOLIA ISD. CALL & SCHEDULE YOUR PRIVATE TOUR. SOME PICTURES HAVE BEEN VIRTUALLY STAGED.
Location
State TX
County Montgomery
Area Magnolia/1488 East
Rooms
Bedroom Description All Bedrooms Down,Split Plan,Walk-In Closet
Other Rooms Breakfast Room, Family Room, Formal Dining, Home Office/Study, Utility Room in House
Master Bathroom Bidet, Half Bath, Primary Bath: Double Sinks, Primary Bath: Jetted Tub, Primary Bath: Separate Shower, Secondary Bath(s): Double Sinks, Secondary Bath(s): Tub/Shower Combo, Vanity Area
Kitchen Breakfast Bar, Island w/o Cooktop, Kitchen open to Family Room, Pantry, Reverse Osmosis
Interior
Interior Features Crown Molding, Drapes/Curtains/Window Cover, Fire/Smoke Alarm, High Ceiling, Prewired for Alarm System, Spa/Hot Tub
Heating Central Gas
Cooling Central Electric
Flooring Carpet, Engineered Wood, Tile
Fireplaces Number 1
Fireplaces Type Wood Burning Fireplace
Exterior
Exterior Feature Back Yard Fenced, Covered Patio/Deck
Parking Features Attached Garage
Garage Spaces 2.0
Pool Gunite, Heated
Roof Type Composition
Private Pool Yes
Building
Lot Description Subdivision Lot
Story 1
Foundation Slab
Lot Size Range 1/4 Up to 1/2 Acre
Sewer Septic Tank
Water Public Water
Structure Type Brick,Stone
New Construction No
Schools
Elementary Schools Bear Branch Elementary School (Magnolia)
Middle Schools Bear Branch Junior High School
High Schools Magnolia High School
School District 36 - Magnolia
Others
HOA Fee Include Courtesy Patrol,Recreational Facilities
Senior Community No
Restrictions Deed Restrictions
Tax ID 9495-02-23200
Ownership Full Ownership
Energy Description Ceiling Fans,Digital Program Thermostat,Energy Star/CFL/LED Lights,HVAC>13 SEER
Acceptable Financing Cash Sale, Conventional, FHA, Owner Financing, VA
Tax Rate 1.7646
Disclosures Owner/Agent
Listing Terms Cash Sale, Conventional, FHA, Owner Financing, VA
Financing Cash Sale,Conventional,FHA,Owner Financing,VA
Special Listing Condition Owner/Agent
Read Less

Bought with Better Homes and Gardens Real Estate Gary Greene - Champions
GET MORE INFORMATION




