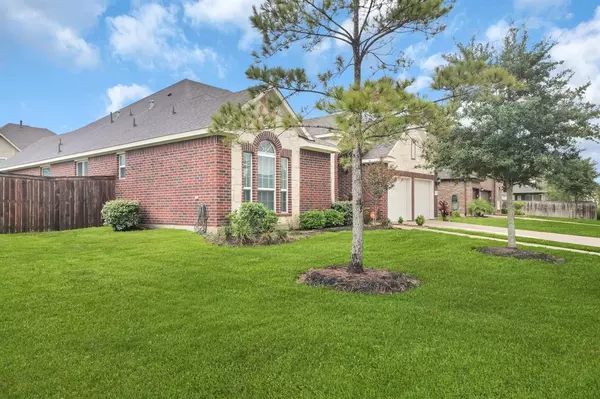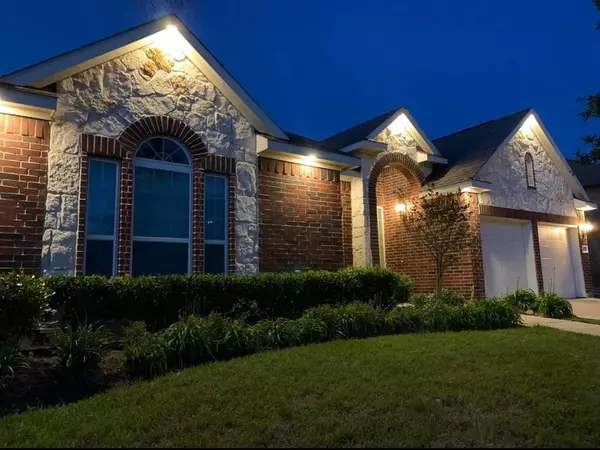For more information regarding the value of a property, please contact us for a free consultation.
2023 Coventry Bay DR Houston, TX 77089
Want to know what your home might be worth? Contact us for a FREE valuation!

Our team is ready to help you sell your home for the highest possible price ASAP
Key Details
Property Type Single Family Home
Listing Status Sold
Purchase Type For Sale
Square Footage 2,562 sqft
Price per Sqft $154
Subdivision Riverstone Ranch/Clear Crk
MLS Listing ID 6546331
Sold Date 04/14/23
Style Ranch,Traditional
Bedrooms 4
Full Baths 2
HOA Fees $68/ann
HOA Y/N 1
Year Built 2016
Annual Tax Amount $11,572
Tax Year 2021
Lot Size 10,378 Sqft
Acres 0.2382
Property Description
Beautiful updated one story 4 bedroom, 2 bath. Updates throughout, floors, custom built ins, whole house water softener, painted garage floor, exterior landscaping lighting. Great living/kitchen open floor plan with high ceilings throughout. Quiet primary suite at the rear of the home with high ceiling, updated bathroom with large jetted tub, tiled walk-in shower, double sinks, quartz countertop, generous closet, extensive cabinets, and new wide plank tiled floor. A table can fit the casual dining area so the more formal dining room can be used as a second living room, children's play area or however you want! Fourth bedroom can be used as office. 10,378 square foot lot. Will not last. Make your private appointment today!
Location
State TX
County Harris
Area Pearland
Rooms
Bedroom Description All Bedrooms Down,Sitting Area,Walk-In Closet
Other Rooms 1 Living Area, Breakfast Room, Family Room, Formal Dining, Living Area - 1st Floor, Utility Room in House
Master Bathroom Primary Bath: Double Sinks, Primary Bath: Jetted Tub, Primary Bath: Separate Shower, Secondary Bath(s): Double Sinks, Secondary Bath(s): Tub/Shower Combo
Kitchen Breakfast Bar, Island w/o Cooktop, Kitchen open to Family Room, Pantry, Pots/Pans Drawers, Walk-in Pantry
Interior
Interior Features Alarm System - Owned, Fire/Smoke Alarm, Prewired for Alarm System
Heating Central Gas
Cooling Central Electric
Flooring Carpet, Tile
Fireplaces Number 1
Fireplaces Type Gaslog Fireplace
Exterior
Exterior Feature Back Yard, Back Yard Fenced
Parking Features Attached Garage
Garage Spaces 2.0
Roof Type Composition
Street Surface Concrete,Curbs
Private Pool No
Building
Lot Description Subdivision Lot
Faces Southwest
Story 1
Foundation Slab
Lot Size Range 0 Up To 1/4 Acre
Builder Name Meritage Homes
Water Water District
Structure Type Brick
New Construction No
Schools
Elementary Schools South Belt Elementary School
Middle Schools Thompson Intermediate School
High Schools Dobie High School
School District 41 - Pasadena
Others
Senior Community No
Restrictions Deed Restrictions
Tax ID 136-217-002-0011
Ownership Full Ownership
Energy Description Ceiling Fans,Digital Program Thermostat
Acceptable Financing Cash Sale, Conventional, FHA, VA
Tax Rate 3.6869
Disclosures Mud, Sellers Disclosure
Listing Terms Cash Sale, Conventional, FHA, VA
Financing Cash Sale,Conventional,FHA,VA
Special Listing Condition Mud, Sellers Disclosure
Read Less

Bought with UTR TEXAS, REALTORS
GET MORE INFORMATION




