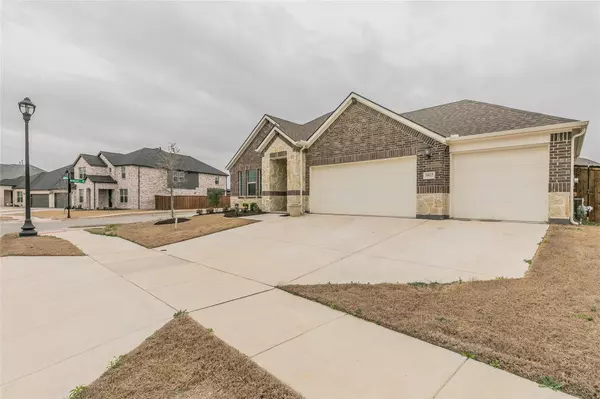For more information regarding the value of a property, please contact us for a free consultation.
9917 Lakemont Drive Fort Worth, TX 76131
Want to know what your home might be worth? Contact us for a FREE valuation!

Our team is ready to help you sell your home for the highest possible price ASAP
Key Details
Property Type Single Family Home
Sub Type Single Family Residence
Listing Status Sold
Purchase Type For Sale
Square Footage 2,298 sqft
Price per Sqft $191
Subdivision Richmond Add
MLS Listing ID 20268761
Sold Date 04/13/23
Style Traditional
Bedrooms 4
Full Baths 3
HOA Fees $61/ann
HOA Y/N Mandatory
Year Built 2020
Annual Tax Amount $8,684
Lot Size 9,147 Sqft
Acres 0.21
Property Description
This immaculate one story home built in 2020 is equipped with various upgrades to meet today's modern standards located on a corner lot. The split multi generational floor plan offers two separate en suites, two living rooms, and a three car garage. Second living room flex space can be used as a study or game room. Enter into the open concept kitchen with granite countertops, gas stove, walk in pantry, and oversized island that can easily seat four. Family room overlooks backyard with large covered porch and cedar pergola with a hidden storage shed. The sizable primary suite looks over the backyard with a walk in shower, dual sinks, and a large walk in closet. The community amenities include a spacious clubhouse, sparkling pool, fun playground, biking paths, and fishing pond! Conveniently located in the Northwest ISD school district and has direct access to HWY 287 and less than 20 minutes from downtown Fort Worth and the stockyards. Welcome Home!
Location
State TX
County Tarrant
Community Club House, Community Pool, Curbs, Fishing, Jogging Path/Bike Path, Playground, Pool, Sidewalks
Direction FROM I35 MERGE ONTO US 81 NORTH. TAKE THE EXIT TOWARD FM-156. TAKE A SHARP LEFT ONTO BLUE MOUND ROAD THEN A RIGHT ONTO BERKSHIRE LAKE BLVD. TURN LEFT ONTO LAKEMONT AND THE DESTINATION WILL BE ON YOUR LEFT.
Rooms
Dining Room 1
Interior
Interior Features Decorative Lighting, Eat-in Kitchen, Granite Counters, High Speed Internet Available, Loft, Open Floorplan, Pantry, Walk-In Closet(s)
Heating Central, Electric
Cooling Ceiling Fan(s), Central Air, Electric
Flooring Carpet, Luxury Vinyl Plank
Equipment Irrigation Equipment
Appliance Dishwasher, Disposal, Gas Cooktop, Microwave
Heat Source Central, Electric
Laundry Electric Dryer Hookup, Utility Room, Full Size W/D Area, Stacked W/D Area, Washer Hookup
Exterior
Exterior Feature Covered Patio/Porch, Rain Gutters, Storage
Garage Spaces 3.0
Fence Wood
Community Features Club House, Community Pool, Curbs, Fishing, Jogging Path/Bike Path, Playground, Pool, Sidewalks
Utilities Available City Sewer, City Water, Concrete, Curbs, Sidewalk, Underground Utilities
Roof Type Composition
Garage Yes
Building
Lot Description Few Trees, Interior Lot, Landscaped, Sprinkler System, Subdivision
Story One
Foundation Slab
Structure Type Brick
Schools
Elementary Schools Sonny And Allegra Nance
Middle Schools Leo Adams
High Schools Eaton
School District Northwest Isd
Others
Ownership See Agent
Acceptable Financing Cash, Conventional, FHA, VA Loan, Other
Listing Terms Cash, Conventional, FHA, VA Loan, Other
Financing Conventional
Read Less

©2024 North Texas Real Estate Information Systems.
Bought with Erin Herren • C21 Fine Homes Judge Fite
GET MORE INFORMATION




