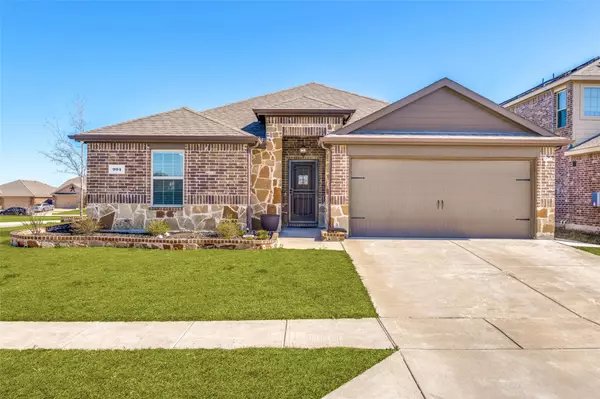For more information regarding the value of a property, please contact us for a free consultation.
904 Meadow Wood Lane Princeton, TX 75407
Want to know what your home might be worth? Contact us for a FREE valuation!

Our team is ready to help you sell your home for the highest possible price ASAP
Key Details
Property Type Single Family Home
Sub Type Single Family Residence
Listing Status Sold
Purchase Type For Sale
Square Footage 2,080 sqft
Price per Sqft $176
Subdivision Trails At Riverstone Ph 5, The
MLS Listing ID 20268124
Sold Date 04/12/23
Style Traditional
Bedrooms 4
Full Baths 2
HOA Fees $37/ann
HOA Y/N Mandatory
Year Built 2018
Annual Tax Amount $6,008
Lot Size 6,926 Sqft
Acres 0.159
Property Description
This home, on a corner lot, is like no other in the neighborhood! Many upgrades and improvements have been done to this beautiful one owner, pristine home! It boasts an outstanding floor plan with 4 bedrooms, 2 full baths, & open floor plan. The kitchen is complete with plenty of counter space, granite countertops, built in microwave, tons of storage and a large kitchen island. An additional butler's pantry with pull out draws was added in the kitchen. The private oversized primary suite includes additional cabinets added by the owner in bathroom, private door added to toilet room, walk in shower and a large walk in closet. Additional upgrades include: full gutters installed, steel storm doors on front and back, stone border landscaping in front, perimeter lighting on exterior, all new ceiling fans and lighting and so many more! Transferrable foundation warranty. Washer, dryer,& outside storage to convey. Can walk to Elem. and Middle Schools. Community pool, park and jogging trails.
Location
State TX
County Collin
Direction From 75 North, take exit 41 towards 380 and Greenville, turn right onto W University Dr, take a left turn onto Princeton Meadows Blvd, then turn right onto Meadow Wood Ln and the home will be on your left.
Rooms
Dining Room 1
Interior
Interior Features Cable TV Available, High Speed Internet Available, Open Floorplan
Heating Central, Electric
Cooling Central Air, Electric
Flooring Carpet, Tile
Appliance Dishwasher, Disposal, Electric Range, Microwave
Heat Source Central, Electric
Laundry Electric Dryer Hookup, Utility Room, Full Size W/D Area, Washer Hookup
Exterior
Exterior Feature Rain Gutters, Lighting, Storage
Garage Spaces 2.0
Fence Wood
Utilities Available Cable Available, City Sewer, City Water
Roof Type Composition
Garage Yes
Building
Lot Description Corner Lot
Story One
Foundation Slab
Structure Type Brick,Rock/Stone
Schools
Elementary Schools Lacy
Middle Schools Southard
High Schools Princeton
School District Princeton Isd
Others
Ownership See agent
Acceptable Financing Cash, Conventional, FHA, VA Loan, Other
Listing Terms Cash, Conventional, FHA, VA Loan, Other
Financing Cash
Read Less

©2024 North Texas Real Estate Information Systems.
Bought with Kristen Robinson • Coldwell Banker Apex, REALTORS
GET MORE INFORMATION




