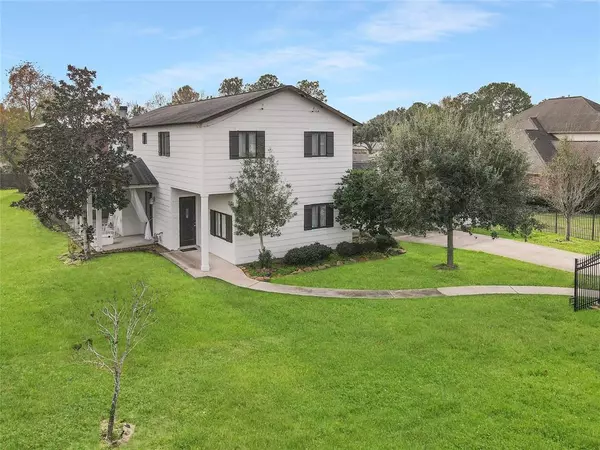For more information regarding the value of a property, please contact us for a free consultation.
2107 Evans RD Missouri City, TX 77489
Want to know what your home might be worth? Contact us for a FREE valuation!

Our team is ready to help you sell your home for the highest possible price ASAP
Key Details
Property Type Single Family Home
Listing Status Sold
Purchase Type For Sale
Square Footage 3,230 sqft
Price per Sqft $170
Subdivision D Bright
MLS Listing ID 13166285
Sold Date 04/05/23
Style Traditional
Bedrooms 4
Full Baths 3
Year Built 2006
Annual Tax Amount $8,972
Tax Year 2022
Lot Size 0.904 Acres
Acres 0.904
Property Description
Buyers this is what you've been looking for! Nestled in the central part of the city on almost an acre of land is this very unique custom built home that provides the space to do many things including building an additional home if needed. You will love this 4 bedroom/3 bathroom home, no carpet, granite countertops, covered patio with a fireplace, plenty of custom cabinet/pantry storage, utility inside the home, large granite breakfast bar, and family room plus a living/dining room combo. Plus there is a garage apartment with wood flooring, granite countertops with cherrywood cabinets for your adult child or relative that you can rent out as well. It is also fully fenced with iron gated access across the front of the property and a drive through porte cochere.
Location
State TX
County Fort Bend
Area Missouri City Area
Rooms
Bedroom Description 1 Bedroom Down - Not Primary BR,Primary Bed - 2nd Floor
Other Rooms Family Room, Garage Apartment, Living/Dining Combo, Utility Room in House
Master Bathroom Primary Bath: Double Sinks, Primary Bath: Separate Shower, Secondary Bath(s): Shower Only
Kitchen Breakfast Bar, Island w/o Cooktop, Pantry
Interior
Interior Features Alarm System - Leased
Heating Central Electric, Central Gas
Cooling Central Electric
Flooring Tile, Wood
Fireplaces Number 2
Fireplaces Type Wood Burning Fireplace
Exterior
Exterior Feature Back Green Space, Back Yard Fenced, Covered Patio/Deck, Detached Gar Apt /Quarters, Outdoor Fireplace, Private Driveway, Side Yard
Parking Features Detached Garage
Garage Spaces 2.0
Garage Description Driveway Gate, Porte-Cochere
Roof Type Composition
Street Surface Concrete
Accessibility Driveway Gate
Private Pool No
Building
Lot Description Subdivision Lot
Story 2
Foundation Pier & Beam
Lot Size Range 1/2 Up to 1 Acre
Sewer Septic Tank
Water Well
Structure Type Cement Board
New Construction No
Schools
Elementary Schools Quail Valley Elementary School
Middle Schools Quail Valley Middle School
High Schools Elkins High School
School District 19 - Fort Bend
Others
Senior Community No
Restrictions Unknown
Tax ID 0013-00-000-3311-907
Energy Description Ceiling Fans
Acceptable Financing Cash Sale, Conventional, FHA
Tax Rate 2.34
Disclosures Sellers Disclosure
Listing Terms Cash Sale, Conventional, FHA
Financing Cash Sale,Conventional,FHA
Special Listing Condition Sellers Disclosure
Read Less

Bought with Genesis, Realtors
GET MORE INFORMATION




