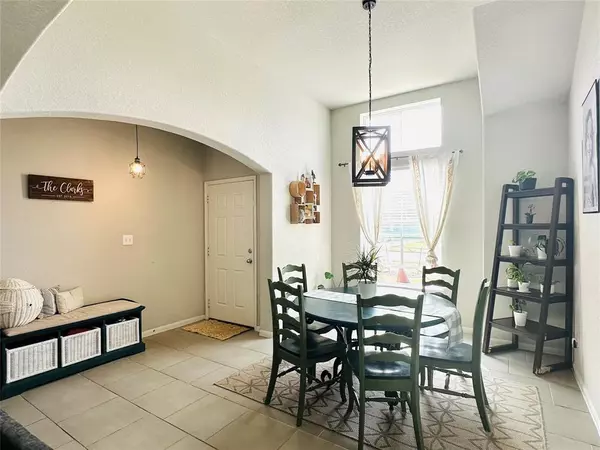For more information regarding the value of a property, please contact us for a free consultation.
127 San Gabriel DR Baytown, TX 77523
Want to know what your home might be worth? Contact us for a FREE valuation!

Our team is ready to help you sell your home for the highest possible price ASAP
Key Details
Property Type Single Family Home
Listing Status Sold
Purchase Type For Sale
Square Footage 1,843 sqft
Price per Sqft $162
Subdivision River Farms
MLS Listing ID 30598937
Sold Date 03/29/23
Style Contemporary/Modern
Bedrooms 4
Full Baths 2
HOA Fees $29/ann
HOA Y/N 1
Year Built 2019
Annual Tax Amount $4,502
Tax Year 2022
Lot Size 9,148 Sqft
Acres 0.21
Property Description
Perfect Family Home Still under Builder warranty! This floorplan by khovanian homes features dining and great room with sloped ceilings for a open concept feel. The kitchen features granite countertops, stainless steel appliances with black hardware! Long wide hallway with all bedrooms perfectly thought out for a family, a guest bathroom in the middle with tons of storage, shower/tub combo, Utility room in the back of the house near the Primary suite for easy access. Large open primary room with two big windows, 12 foot Sloped ceilings, Bathroom features a double vanity, Garden tub and separate shower with a HUGE walk in closet. Thru the utility is a covered Back patio, Trampoline, Shed and playground will stay if buyers want. Sellers are also offering a $5000 Buyer Credit until 3/15! MUST SEE IT WON'T LAST LONG!!
Location
State TX
County Chambers
Area Chambers County West
Rooms
Bedroom Description Walk-In Closet
Other Rooms 1 Living Area, Formal Dining
Master Bathroom Primary Bath: Separate Shower, Primary Bath: Soaking Tub, Secondary Bath(s): Tub/Shower Combo
Kitchen Kitchen open to Family Room, Pantry
Interior
Heating Central Electric
Cooling Central Electric
Exterior
Parking Features Attached Garage
Garage Spaces 2.0
Garage Description Auto Garage Door Opener
Roof Type Composition
Private Pool No
Building
Lot Description Subdivision Lot
Faces West
Story 1
Foundation Slab
Lot Size Range 0 Up To 1/4 Acre
Builder Name Khovnanian homes
Sewer Public Sewer
Water Public Water
Structure Type Brick,Stone
New Construction No
Schools
Elementary Schools Barbers Hill South Elementary School
Middle Schools Barbers Hill South Middle School
High Schools Barbers Hill High School
School District 6 - Barbers Hill
Others
HOA Fee Include Courtesy Patrol
Senior Community No
Restrictions Deed Restrictions
Tax ID 60139
Energy Description Ceiling Fans,Energy Star Appliances
Acceptable Financing Cash Sale, Conventional, FHA, Investor, Texas Veterans Land Board, USDA Loan, VA
Tax Rate 1.656
Disclosures Owner/Agent, Sellers Disclosure
Listing Terms Cash Sale, Conventional, FHA, Investor, Texas Veterans Land Board, USDA Loan, VA
Financing Cash Sale,Conventional,FHA,Investor,Texas Veterans Land Board,USDA Loan,VA
Special Listing Condition Owner/Agent, Sellers Disclosure
Read Less

Bought with JLA Realty
GET MORE INFORMATION




