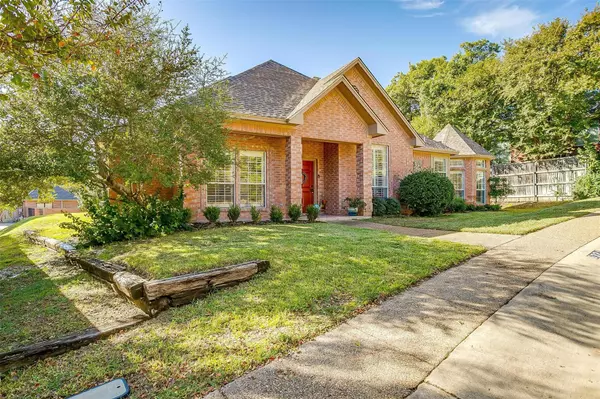For more information regarding the value of a property, please contact us for a free consultation.
6321 Fershaw Place Fort Worth, TX 76116
Want to know what your home might be worth? Contact us for a FREE valuation!

Our team is ready to help you sell your home for the highest possible price ASAP
Key Details
Property Type Single Family Home
Sub Type Single Family Residence
Listing Status Sold
Purchase Type For Sale
Square Footage 2,487 sqft
Price per Sqft $172
Subdivision Hampton Place Fort Worth
MLS Listing ID 20195217
Sold Date 03/23/23
Style Traditional
Bedrooms 3
Full Baths 2
Half Baths 1
HOA Fees $100/ann
HOA Y/N Mandatory
Year Built 1999
Annual Tax Amount $10,671
Lot Size 0.259 Acres
Acres 0.259
Property Description
Beautiful home with many extra features. The entry is flanked by a formal dining that flows into the living room & kitchen. Great kitchen with gas cooktop, double wall mounted oven, granite countertops & breakfast bar. Outside the kitchen is a butlers pantry-coffee bar. The dining nook is situated in a large bay window providing tons of natural light. The living space is adorned with a gas log fireplace & built in wooden bookshelves. Relax or entertain in the den with the convenience of a wet bar just steps away. The master suite is large enough for a sitting area and has an ensuite providing dual sinks, a makeup counter, step up garden tub plus a glass & tile walk in shower. Two additional bedrooms, full bath with dual sinks & a half bath. Plantation shutters throughout. The outdoor covered patio provides ample room to sit & relax or have family BBQ.
Location
State TX
County Tarrant
Direction from I20 go West on TX-183 exit Vickery Blvd and follow to Fershaw Place.
Rooms
Dining Room 2
Interior
Interior Features Built-in Features, Cable TV Available, Decorative Lighting, Double Vanity, Eat-in Kitchen, Granite Counters, High Speed Internet Available, Pantry, Walk-In Closet(s), Wet Bar
Heating Central, Electric, Natural Gas
Cooling Ceiling Fan(s), Central Air, Electric
Flooring Carpet, Ceramic Tile
Fireplaces Number 1
Fireplaces Type Gas Logs
Appliance Dishwasher, Disposal, Gas Cooktop, Microwave, Double Oven
Heat Source Central, Electric, Natural Gas
Laundry Utility Room, Full Size W/D Area
Exterior
Exterior Feature Covered Patio/Porch, Rain Gutters
Garage Spaces 2.0
Utilities Available Cable Available, City Sewer, City Water
Roof Type Composition
Garage Yes
Building
Lot Description Few Trees, Landscaped, Lrg. Backyard Grass, Sprinkler System, Subdivision
Story One
Foundation Slab
Structure Type Brick
Schools
Elementary Schools Ridgleahil
Middle Schools Monnig
High Schools Arlngtnhts
School District Fort Worth Isd
Others
Ownership Mary A. Bollman
Acceptable Financing Cash, Conventional, FHA, VA Loan
Listing Terms Cash, Conventional, FHA, VA Loan
Financing Cash
Read Less

©2024 North Texas Real Estate Information Systems.
Bought with Amy Diamond • EXP REALTY
GET MORE INFORMATION




