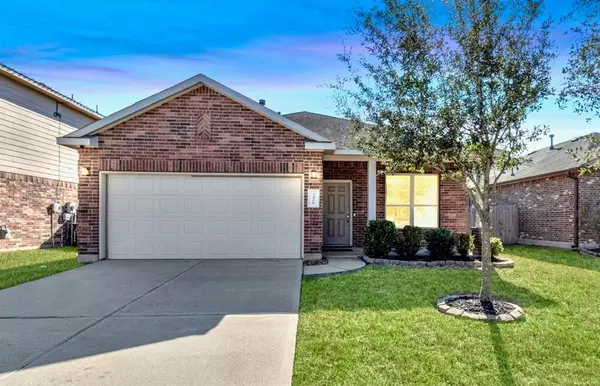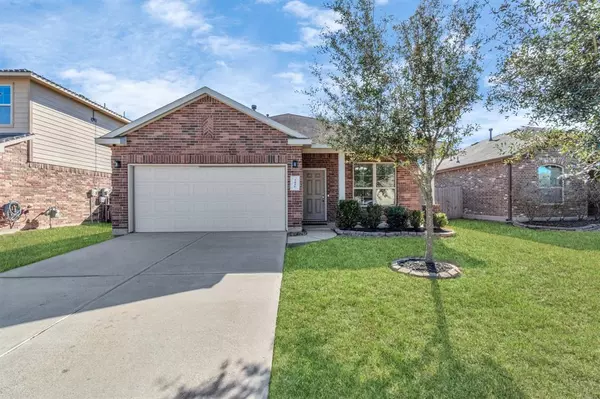For more information regarding the value of a property, please contact us for a free consultation.
3426 Daniel Falls LN Katy, TX 77449
Want to know what your home might be worth? Contact us for a FREE valuation!

Our team is ready to help you sell your home for the highest possible price ASAP
Key Details
Property Type Single Family Home
Listing Status Sold
Purchase Type For Sale
Square Footage 1,800 sqft
Price per Sqft $162
Subdivision Waterstone
MLS Listing ID 3872360
Sold Date 03/20/23
Style Traditional
Bedrooms 3
Full Baths 2
HOA Fees $58/ann
HOA Y/N 1
Year Built 2013
Annual Tax Amount $8,913
Tax Year 2022
Lot Size 6,000 Sqft
Acres 0.1377
Property Description
Beautiful 3 bedroom/2 bathroom, well-maintained 1 story with striking curb appeal located in the desirable Waterstone community. Come inside and find gorgeous details throughout this home including tile floors, soaring ceilings, arched doorways and stunning natural & recessed lighting throughout! Large flex room located at the front of the home is the perfect space for a home office, secondary den, playroom, etc. Spacious open concept living/dining floorplan. Kitchen sits at the heart of the home and offers the perfect gathering place with a center island/breakfast bar, stainless steel appliances, & an abundant amount of cabinet & pantry storage! Your oversized primary suite offers privacy, backyard views, and a spa-like en suite with huge walk-in closet. Head outside and find an extended patio space, gorgeous landscaping & no back neighbors! Zoned to Katy ISD, quick access to 99 grand parkway and shopping centers!
Location
State TX
County Harris
Area Katy - North
Rooms
Bedroom Description All Bedrooms Down,En-Suite Bath,Primary Bed - 1st Floor,Walk-In Closet
Other Rooms Breakfast Room, Den, Family Room, Kitchen/Dining Combo, Living Area - 1st Floor, Living/Dining Combo, Utility Room in House
Master Bathroom Primary Bath: Double Sinks, Primary Bath: Separate Shower, Primary Bath: Soaking Tub, Secondary Bath(s): Tub/Shower Combo, Vanity Area
Kitchen Breakfast Bar, Island w/o Cooktop, Kitchen open to Family Room, Pantry
Interior
Heating Central Gas
Cooling Central Electric
Exterior
Exterior Feature Back Yard, Back Yard Fenced, Fully Fenced, Patio/Deck
Parking Features Attached Garage
Garage Spaces 2.0
Garage Description Auto Garage Door Opener
Roof Type Composition
Private Pool No
Building
Lot Description Subdivision Lot
Story 1
Foundation Slab
Lot Size Range 0 Up To 1/4 Acre
Water Water District
Structure Type Brick,Wood
New Construction No
Schools
Elementary Schools Morton Ranch Elementary School
Middle Schools Mcdonald Junior High School
High Schools Morton Ranch High School
School District 30 - Katy
Others
Senior Community No
Restrictions Deed Restrictions
Tax ID 133-776-001-0002
Energy Description Ceiling Fans
Acceptable Financing Cash Sale, Conventional, FHA
Tax Rate 3.1233
Disclosures Mud, Other Disclosures, Sellers Disclosure
Listing Terms Cash Sale, Conventional, FHA
Financing Cash Sale,Conventional,FHA
Special Listing Condition Mud, Other Disclosures, Sellers Disclosure
Read Less

Bought with Keller Williams Signature
GET MORE INFORMATION




