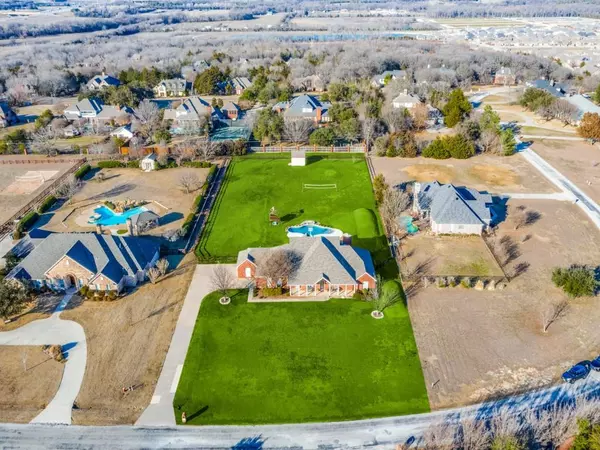For more information regarding the value of a property, please contact us for a free consultation.
15 Trailridge Drive Melissa, TX 75454
Want to know what your home might be worth? Contact us for a FREE valuation!

Our team is ready to help you sell your home for the highest possible price ASAP
Key Details
Property Type Single Family Home
Sub Type Single Family Residence
Listing Status Sold
Purchase Type For Sale
Square Footage 3,001 sqft
Price per Sqft $246
Subdivision Country Ridge Ph Iii
MLS Listing ID 20237946
Sold Date 03/20/23
Style Traditional
Bedrooms 4
Full Baths 4
HOA Fees $75/ann
HOA Y/N Mandatory
Year Built 2000
Annual Tax Amount $10,660
Lot Size 1.560 Acres
Acres 1.56
Property Description
Beautiful Custom 1.5 Story Sitting on 1.560 Acres in Private, Gated Community of Country Ridge Estates in Melissa. Original Homeowners. Incredible Backyard includes Large Covered Patio with Outdoor Grill, 2-Year-Old Gunite Pool has Heating and Cooling Capabilities and Waterfall Feature, 20x16 Storage Building, Tons of Yard Space for playset, sports court, etc. Entry has Vaulted Ceiling with Formals. Living Room with Views of the Backyard has Stone Fireplace and Storage Closet. Kitchen boasts SS Appliances including Double Oven, Granite Countertops, Butler's Area and Walk-In Pantry. Secluded Primary Suite with Dual Sinks, Vanity Area, Jetted Tub, Separate Shower and Walk-in Closet. 3 Guest Bedrooms are located in their own Downstairs Wing and Share Hall Bath with Dual Sinks. Upstairs includes Game Room with Built-Ins, attached Bonus Area and Full Bathroom. Additional Full Bathroom Down with Shower. Utility Room includes Cabinets, Sink and Desk Area. MUD Area off of Large 3-Car Garage.
Location
State TX
County Collin
Community Gated
Direction North on Hwy 75. Exit 46 toward Melissa Road. Turn Right onto Country Ridge Road. Gate Code provided in ShowingTime instructions. Continue straight. House will be on left. Sign in Yard.
Rooms
Dining Room 2
Interior
Interior Features Cable TV Available, Double Vanity, Granite Counters, High Speed Internet Available, Kitchen Island, Open Floorplan, Pantry, Vaulted Ceiling(s), Walk-In Closet(s)
Heating Central, Electric, Fireplace(s)
Cooling Ceiling Fan(s), Central Air, Electric
Flooring Carpet, Ceramic Tile, Wood
Fireplaces Number 1
Fireplaces Type Living Room, Wood Burning
Appliance Dishwasher, Disposal, Electric Cooktop, Electric Oven, Electric Water Heater, Microwave, Double Oven
Heat Source Central, Electric, Fireplace(s)
Laundry Electric Dryer Hookup, Utility Room, Full Size W/D Area, Washer Hookup
Exterior
Exterior Feature Attached Grill, Covered Patio/Porch, Rain Gutters, Outdoor Grill, Outdoor Living Center, Storage
Garage Spaces 3.0
Fence Wood
Pool Heated, In Ground, Water Feature, Waterfall
Community Features Gated
Utilities Available Aerobic Septic, Cable Available, City Water, Individual Water Meter
Roof Type Composition
Garage Yes
Private Pool 1
Building
Lot Description Acreage, Interior Lot, Landscaped, Lrg. Backyard Grass, Sprinkler System, Subdivision
Story One and One Half
Foundation Slab
Structure Type Brick
Schools
Elementary Schools Harry Mckillop
School District Melissa Isd
Others
Ownership See Tax Rolls
Acceptable Financing Cash, Conventional, FHA, VA Loan
Listing Terms Cash, Conventional, FHA, VA Loan
Financing Conventional
Special Listing Condition Aerial Photo
Read Less

©2024 North Texas Real Estate Information Systems.
Bought with Rita George • JPAR - McKinney
GET MORE INFORMATION




