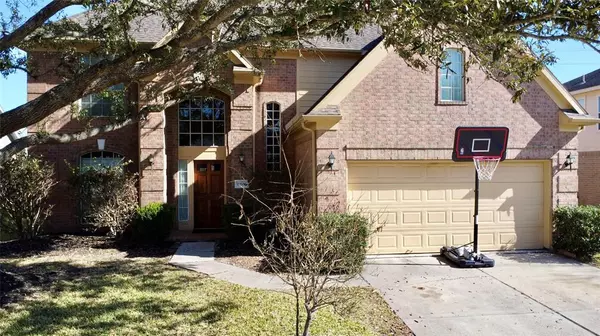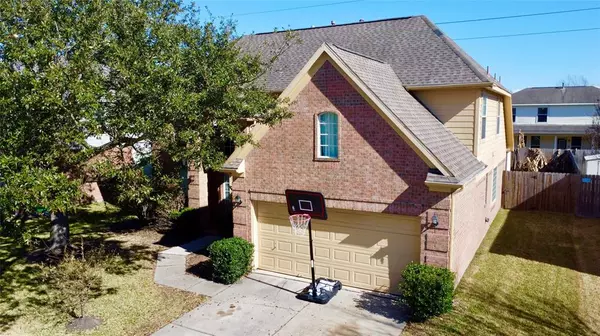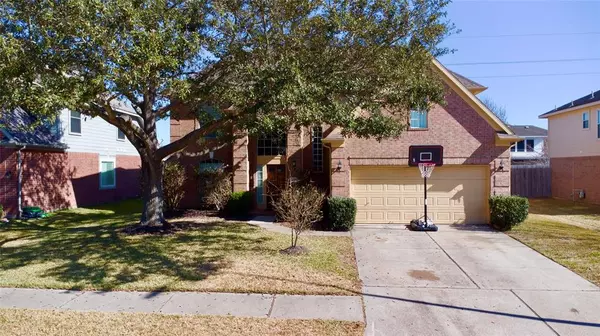For more information regarding the value of a property, please contact us for a free consultation.
8206 Lantana Baytown, TX 77523
Want to know what your home might be worth? Contact us for a FREE valuation!

Our team is ready to help you sell your home for the highest possible price ASAP
Key Details
Property Type Single Family Home
Listing Status Sold
Purchase Type For Sale
Square Footage 2,385 sqft
Price per Sqft $108
Subdivision Country Meadows Sec 3
MLS Listing ID 54046950
Sold Date 03/17/23
Style Traditional
Bedrooms 4
Full Baths 2
Half Baths 1
HOA Fees $14/ann
HOA Y/N 1
Year Built 2001
Annual Tax Amount $5,902
Tax Year 2022
Lot Size 7,144 Sqft
Acres 0.164
Property Description
Welcome Home! This two story home is GORGEOUS!! You will have the WOW factor as soon as you walk in the door and see the BEAUTIFUL floors and no carpet on staircase! To the left is the dining room, with its arched entryway. You will find a half bath to the left as you walk into the HUGE family room! The family room looks into the kitchen for an open concept making the room look even bigger! Primary bedroom is downstairs and look at that huge room! Very spacious, has a desk and more room for other furniture. The primary bathroom has a garden tub and it’s separate shower. The toilet is also enclosed, that’s important to most! Upstairs you will walk into a beautiful game room that has a bedroom on that side of the house. On the other side, there are two other bedrooms that have beautiful natural lighting. The back yard is big and comes with the play set and storage shed. GREAT location and ready to call home!!
Location
State TX
County Chambers
Area Baytown/Chambers County
Interior
Heating Central Electric, Central Gas
Cooling Central Electric, Central Gas
Fireplaces Number 1
Fireplaces Type Gas Connections
Exterior
Parking Features Attached Garage
Garage Spaces 2.0
Roof Type Composition
Private Pool No
Building
Lot Description Subdivision Lot
Story 2
Foundation Slab
Lot Size Range 0 Up To 1/4 Acre
Sewer Public Sewer
Water Public Water
Structure Type Brick,Wood
New Construction No
Schools
Elementary Schools Clark Elementary School (Goose Creek)
Middle Schools Gentry Junior High School
High Schools Sterling High School (Goose Creek)
School District 23 - Goose Creek Consolidated
Others
Senior Community No
Restrictions Deed Restrictions
Tax ID 33897
Acceptable Financing Cash Sale, Conventional, FHA, VA
Tax Rate 2.6933
Disclosures Sellers Disclosure
Listing Terms Cash Sale, Conventional, FHA, VA
Financing Cash Sale,Conventional,FHA,VA
Special Listing Condition Sellers Disclosure
Read Less

Bought with eXp Realty, LLC
GET MORE INFORMATION




