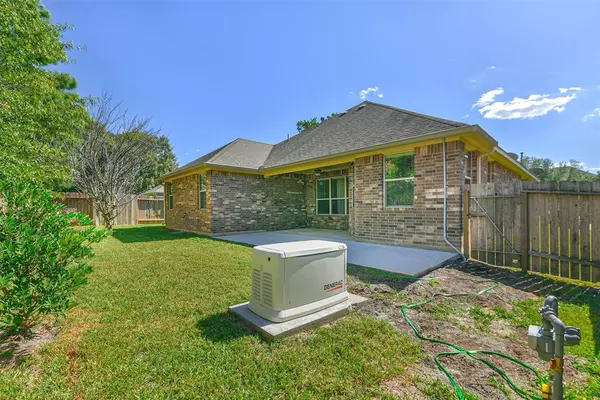For more information regarding the value of a property, please contact us for a free consultation.
1912 Pagemill LN Conroe, TX 77304
Want to know what your home might be worth? Contact us for a FREE valuation!

Our team is ready to help you sell your home for the highest possible price ASAP
Key Details
Property Type Single Family Home
Listing Status Sold
Purchase Type For Sale
Square Footage 2,586 sqft
Price per Sqft $137
Subdivision Graystone Hills 03
MLS Listing ID 8395253
Sold Date 03/17/23
Style Traditional
Bedrooms 3
Full Baths 2
HOA Fees $66/ann
HOA Y/N 1
Year Built 2009
Annual Tax Amount $7,985
Tax Year 2016
Lot Size 7,253 Sqft
Property Description
Impeccably maintained 3 bedroom /2 bath home in Graystone Hills on a quiet Cul-de-Sac Street with a brand-new WHOLE HOUSE generator! Ideal layout for a 1 story home! Living, breakfast and kitchen are all open to each other and create a space that is sure to become the heartbeat of the home. Kitchen is a cook's dream with ample storage, rich wood cabinets and granite countertops. Flex space off living room is perfect for home office, playroom or has a $2,000 electrical upgrade if you would like your own home theater! Split floorplan has generous sized secondary bedrooms at the front of the home while the primary tucked away at the back for privacy. Primary closet has been customized with Elfa shelving. Out back you will find a covered back porch and extended patio area perfect for entertaining or simply enjoying your private back yard. Walking distance to elementary school and super easy access to I-45, dinning and shopping!!! Come fall in love with all this home has to offer!
Location
State TX
County Montgomery
Community Graystone Hills
Area Lake Conroe Area
Rooms
Bedroom Description All Bedrooms Down,En-Suite Bath,Primary Bed - 1st Floor,Split Plan,Walk-In Closet
Other Rooms 1 Living Area, Breakfast Room, Formal Dining, Home Office/Study, Kitchen/Dining Combo, Living Area - 1st Floor, Utility Room in House
Master Bathroom Primary Bath: Double Sinks, Primary Bath: Separate Shower, Primary Bath: Soaking Tub, Secondary Bath(s): Double Sinks, Secondary Bath(s): Tub/Shower Combo
Den/Bedroom Plus 4
Kitchen Kitchen open to Family Room, Pantry
Interior
Heating Central Gas
Cooling Central Electric
Flooring Carpet, Tile
Fireplaces Number 1
Fireplaces Type Gaslog Fireplace
Exterior
Parking Features Attached Garage
Garage Spaces 2.0
Roof Type Composition
Private Pool No
Building
Lot Description Subdivision Lot
Story 1
Foundation Slab
Lot Size Range 0 Up To 1/4 Acre
Builder Name DR Horton
Water Water District
Structure Type Brick,Cement Board
New Construction No
Schools
Elementary Schools Giesinger Elementary School
Middle Schools Peet Junior High School
High Schools Conroe High School
School District 11 - Conroe
Others
HOA Fee Include Grounds,Recreational Facilities
Senior Community No
Restrictions Deed Restrictions
Tax ID 5393-03-05400
Ownership Full Ownership
Energy Description Attic Vents,Ceiling Fans,Digital Program Thermostat,Insulated Doors
Acceptable Financing Assumable 1st Lien, Cash Sale, Conventional, FHA, VA
Tax Rate 3.0573
Disclosures Sellers Disclosure
Listing Terms Assumable 1st Lien, Cash Sale, Conventional, FHA, VA
Financing Assumable 1st Lien,Cash Sale,Conventional,FHA,VA
Special Listing Condition Sellers Disclosure
Read Less

Bought with Keller Williams Advantage Realty
GET MORE INFORMATION




