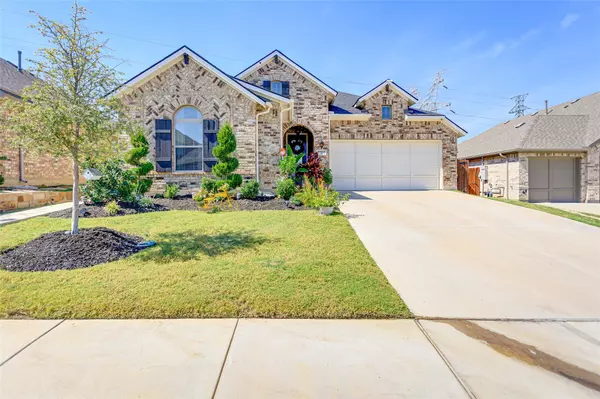For more information regarding the value of a property, please contact us for a free consultation.
14653 Martin Creek Cove Fort Worth, TX 76262
Want to know what your home might be worth? Contact us for a FREE valuation!

Our team is ready to help you sell your home for the highest possible price ASAP
Key Details
Property Type Single Family Home
Sub Type Single Family Residence
Listing Status Sold
Purchase Type For Sale
Square Footage 2,134 sqft
Price per Sqft $224
Subdivision Seventeen Lakes Add
MLS Listing ID 20180181
Sold Date 03/03/23
Bedrooms 3
Full Baths 2
HOA Fees $60/ann
HOA Y/N Mandatory
Year Built 2020
Annual Tax Amount $7,924
Lot Size 8,668 Sqft
Acres 0.199
Property Description
Lovely home located in upscale Seventeen Lakes in highly rated Northwest ISD. This beautiful home boasts many features that provide a wealth of comfort, as you enter the home you will notice the designer paint and hardwood floors throughout. Next the gourmet kitchen has upgraded granite counters with extra countertop space, an oversized island with seating, stainless steel appliances plus a five burner gas stove top. Other conveniences include two spice racks, large pantry, built in recycle bin and a skylight which adds natural lighting. The living room has a gas fireplace and a view of the private backyard oasis. The primary suite is oversized and includes bay windows. The luxurious spa like primary bathroom has a separate tub,shower and dual vanities. The home has two additional bedrooms,bathroom and flex space that could be used as a second living area. The large private backyard has no neighbors behind and a gate to the walking path. Schedule your appointment today!
Location
State TX
County Denton
Community Club House, Community Pool, Greenbelt, Jogging Path/Bike Path, Park, Pool, Sidewalks
Direction IH 35 to 114E to Cleveland Gibbs Rd. turn right and follow to Seventeen Lakes Blvd., right onto Green Teal follow to Wilderness Pass right on Martin Creek Cove
Rooms
Dining Room 1
Interior
Interior Features Cable TV Available, Chandelier, Decorative Lighting, Double Vanity, Eat-in Kitchen, Flat Screen Wiring, Granite Counters, High Speed Internet Available, Kitchen Island, Open Floorplan, Pantry, Smart Home System, Sound System Wiring, Vaulted Ceiling(s), Walk-In Closet(s), Wired for Data, Other
Heating Central, ENERGY STAR Qualified Equipment, Natural Gas
Cooling Attic Fan, Ceiling Fan(s), Central Air, Electric, ENERGY STAR Qualified Equipment
Flooring Tile, Wood
Fireplaces Number 1
Fireplaces Type Gas
Appliance Dishwasher, Disposal, Electric Oven, Gas Cooktop, Microwave, Plumbed For Gas in Kitchen, Tankless Water Heater, Vented Exhaust Fan
Heat Source Central, ENERGY STAR Qualified Equipment, Natural Gas
Laundry Electric Dryer Hookup, In Hall, Utility Room, Full Size W/D Area, Washer Hookup
Exterior
Exterior Feature Covered Patio/Porch, Rain Gutters, Private Yard
Garage Spaces 2.0
Fence High Fence, Wood
Community Features Club House, Community Pool, Greenbelt, Jogging Path/Bike Path, Park, Pool, Sidewalks
Utilities Available Cable Available, City Sewer, City Water, Natural Gas Available, Sidewalk
Roof Type Shingle
Garage Yes
Building
Lot Description Adjacent to Greenbelt, Greenbelt
Story One
Foundation Slab
Structure Type Brick
Schools
Elementary Schools Wayne A Cox
School District Northwest Isd
Others
Ownership See tax
Acceptable Financing Cash, Conventional, FHA, VA Loan
Listing Terms Cash, Conventional, FHA, VA Loan
Financing Conventional
Special Listing Condition Aerial Photo
Read Less

©2024 North Texas Real Estate Information Systems.
Bought with Laurie Wall • The Wall Team Realty Assoc
GET MORE INFORMATION




