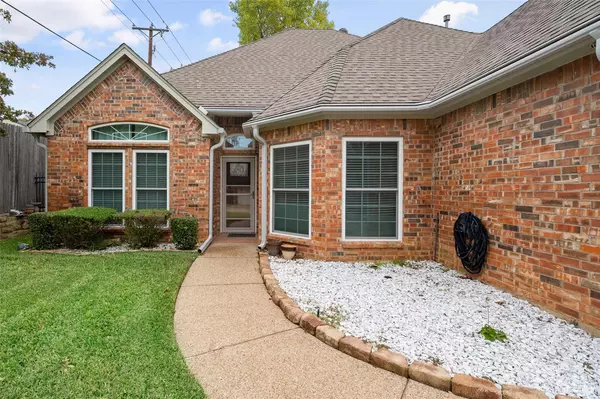For more information regarding the value of a property, please contact us for a free consultation.
5015 Southpoint Drive Arlington, TX 76017
Want to know what your home might be worth? Contact us for a FREE valuation!

Our team is ready to help you sell your home for the highest possible price ASAP
Key Details
Property Type Single Family Home
Sub Type Single Family Residence
Listing Status Sold
Purchase Type For Sale
Square Footage 2,042 sqft
Price per Sqft $171
Subdivision Georgetown Commons
MLS Listing ID 20213345
Sold Date 02/28/23
Style Traditional
Bedrooms 3
Full Baths 2
HOA Fees $132/qua
HOA Y/N Mandatory
Year Built 2000
Annual Tax Amount $6,531
Lot Size 6,141 Sqft
Acres 0.141
Property Description
This is a great three bedroom home in a gated community. The main living area is open to the kitchen. There is tile throughout with carpet in two secondary bedrooms and wood floors in the master bedroom. The third bedroom can be used as an office. Split bedrooms with a large master. The kitchen is large with plenty of counter space and cupboards as well as a gas stove top. There is a gas fireplace the living room. Covered rear porch with access from the kitchen. The HOA includes pool access and yard care
The home has a radiant barrier, energy efficient windows, AC was replaced in 2017, roof was replaced 2018, upgraded French drain in 2020 and leaf guard was installed 2021
Location
State TX
County Tarrant
Direction From Hwy 287 take the Little Road exit and go south. Turn right onto Potomac Parkway. Turn Right onto Southpoint Dr to the main gate. Once through the gate turn right and follow Southpoint to the end. Home is on the right side
Rooms
Dining Room 2
Interior
Interior Features Cable TV Available, Double Vanity, Eat-in Kitchen, High Speed Internet Available, Open Floorplan, Walk-In Closet(s)
Heating Central, Natural Gas
Cooling Central Air, Electric
Flooring Carpet, Ceramic Tile
Fireplaces Number 1
Fireplaces Type Gas Logs
Appliance Dishwasher, Disposal, Gas Cooktop, Gas Water Heater, Microwave, Plumbed For Gas in Kitchen
Heat Source Central, Natural Gas
Exterior
Exterior Feature Covered Patio/Porch, Rain Gutters
Garage Spaces 2.0
Fence Wood
Utilities Available All Weather Road, Asphalt, Cable Available, City Sewer, City Water, Curbs, Electricity Connected, Individual Gas Meter, Individual Water Meter
Roof Type Asphalt
Garage Yes
Building
Lot Description Few Trees, Interior Lot, Landscaped, Sprinkler System, Subdivision
Story One
Foundation Slab
Structure Type Brick
Schools
Elementary Schools Delaney
School District Kennedale Isd
Others
Ownership See Tax
Acceptable Financing Cash, Conventional, FHA, VA Loan
Listing Terms Cash, Conventional, FHA, VA Loan
Financing Cash
Read Less

©2024 North Texas Real Estate Information Systems.
Bought with Robert Hurt • Century 21 Judge Fite Company
GET MORE INFORMATION




