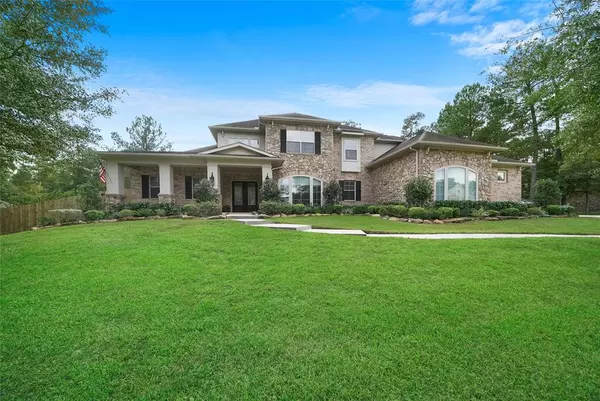For more information regarding the value of a property, please contact us for a free consultation.
1010 Prescott DR Conroe, TX 77301
Want to know what your home might be worth? Contact us for a FREE valuation!

Our team is ready to help you sell your home for the highest possible price ASAP
Key Details
Property Type Single Family Home
Listing Status Sold
Purchase Type For Sale
Square Footage 4,149 sqft
Price per Sqft $169
Subdivision Stewarts Forest 01
MLS Listing ID 31401801
Sold Date 02/24/23
Style Traditional
Bedrooms 4
Full Baths 3
Half Baths 1
HOA Fees $42/ann
HOA Y/N 1
Year Built 2004
Annual Tax Amount $12,914
Tax Year 2022
Lot Size 0.581 Acres
Acres 0.5814
Property Description
Located in the desirable Estates section of Stewarts Forest, the Home presents a brick & fieldstone facade, a covered porch, & French door entry, resting on a Premium Lot. An oversized 3-car garage has space in front for additional parking. A resort-style heated pool & spa with a waterfall takes center stage in the backyard. Inside, you will find a flowing floor plan & high-end fixtures. Formal Living Room & Den share a stone fireplace. Formal Dining Room can accommodate large furniture. The Island Kitchen offers granite counters, a walk-in pantry, a Butler's Pantry, & a custom beverage center. The downstairs Primary offers wood floors, Bay windows, & a tray ceiling. Primary Bath has two counters, & a jetted tub. Enter the AMAZING walk-in closet through the Primary Bath. Upstairs you will find a Gameroom & beautifully appointed secondaries. Wired for a portable backup generator, & wired for 5.1 surround sound. Thermostats are WI-FI enabled. Has a whole house water softening system.
Location
State TX
County Montgomery
Area Conroe Southeast
Rooms
Bedroom Description En-Suite Bath,Primary Bed - 1st Floor,Sitting Area,Walk-In Closet
Other Rooms Breakfast Room, Formal Dining, Formal Living, Gameroom Up, Home Office/Study, Utility Room in House
Master Bathroom Half Bath, Hollywood Bath, Primary Bath: Double Sinks, Primary Bath: Jetted Tub, Primary Bath: Separate Shower, Secondary Bath(s): Tub/Shower Combo
Kitchen Butler Pantry, Island w/o Cooktop, Kitchen open to Family Room, Under Cabinet Lighting, Walk-in Pantry
Interior
Interior Features Crown Molding, Drapes/Curtains/Window Cover, Fire/Smoke Alarm, Formal Entry/Foyer, High Ceiling
Heating Central Gas, Zoned
Cooling Central Electric, Zoned
Flooring Carpet, Tile, Wood
Fireplaces Number 1
Fireplaces Type Gaslog Fireplace
Exterior
Exterior Feature Back Yard, Back Yard Fenced, Covered Patio/Deck, Patio/Deck, Side Yard, Spa/Hot Tub, Sprinkler System, Storage Shed
Parking Features Attached Garage, Oversized Garage
Garage Spaces 3.0
Pool Heated, In Ground
Roof Type Composition
Private Pool Yes
Building
Lot Description Cul-De-Sac, Subdivision Lot, Wooded
Story 2
Foundation Slab
Lot Size Range 1/2 Up to 1 Acre
Builder Name Stonebridge Homes
Sewer Public Sewer
Water Public Water, Water District
Structure Type Brick,Cement Board
New Construction No
Schools
Elementary Schools Wilkinson Elementary School
Middle Schools Stockton Junior High School
High Schools Conroe High School
School District 11 - Conroe
Others
Senior Community No
Restrictions Deed Restrictions
Tax ID 9024-00-00700
Energy Description Attic Vents,Ceiling Fans,Digital Program Thermostat,Generator,Insulated/Low-E windows
Acceptable Financing Cash Sale, Conventional, FHA, VA
Tax Rate 2.7863
Disclosures Sellers Disclosure
Listing Terms Cash Sale, Conventional, FHA, VA
Financing Cash Sale,Conventional,FHA,VA
Special Listing Condition Sellers Disclosure
Read Less

Bought with Walzel Properties - Kingwood/Humble
GET MORE INFORMATION




