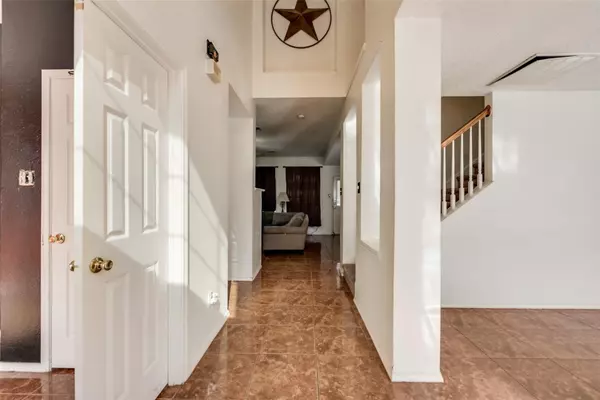For more information regarding the value of a property, please contact us for a free consultation.
2313 Valley Falls Avenue Mesquite, TX 75181
Want to know what your home might be worth? Contact us for a FREE valuation!

Our team is ready to help you sell your home for the highest possible price ASAP
Key Details
Property Type Single Family Home
Sub Type Single Family Residence
Listing Status Sold
Purchase Type For Sale
Square Footage 2,512 sqft
Price per Sqft $133
Subdivision Valleycreek Estates
MLS Listing ID 20252182
Sold Date 02/28/23
Bedrooms 5
Full Baths 2
Half Baths 1
HOA Y/N None
Year Built 1997
Annual Tax Amount $6,452
Lot Size 7,187 Sqft
Acres 0.165
Property Description
If you are looking for a home with space and room to entertain, this is the one! Walk inside to high ceilings and a formal living area currently used as an entertainment space. To the left there is a full bedroom that could also be used as a study. Your second living room has a fireplace perfect to use during our Dallas winters and access to your covered patio perfect for summer days or football games. Your kitchen has granite counter tops with plenty of storage and counter space. The home offers area for bar stools, a breakfast area and a separate dining room. The washer and dryer room allows access to your 2 car garage, 4 car driveway and fully fenced yard. Your second floor has 4 bedrooms including your primary bedroom. Upon entrance to your primary bedroom you are greeted with a lounge area, through the room entering the bathroom you have two walk-in closets, separate bathtub and stand up shower. This home is priced to sell, bring your offers! Sold As-is
Location
State TX
County Dallas
Direction From Downtown Dallas start on I-45 South- Merge onto 175 to 635 North. Take exit 1B to Elam Rd. Turn right on Elam Rd, turn left on Pioneer Rd. At the roundabout, take the second exit onto Pioneer Rd. Turn left onto Valley Falls Ave. The destination is on your right.
Rooms
Dining Room 2
Interior
Interior Features Granite Counters, Kitchen Island, Open Floorplan, Pantry
Heating Central
Cooling Ceiling Fan(s), Central Air
Flooring Carpet, Tile
Fireplaces Number 1
Fireplaces Type Living Room
Appliance Dishwasher, Gas Cooktop, Microwave
Heat Source Central
Laundry Full Size W/D Area
Exterior
Garage Spaces 2.0
Utilities Available City Sewer, City Water
Roof Type Composition
Garage Yes
Building
Story Two
Foundation Slab
Structure Type Brick,Siding
Schools
Elementary Schools Gentry
Middle Schools Berry
High Schools Horn
School District Mesquite Isd
Others
Ownership Lopez
Acceptable Financing Cash, Conventional, FHA, VA Loan
Listing Terms Cash, Conventional, FHA, VA Loan
Financing Cash
Read Less

©2024 North Texas Real Estate Information Systems.
Bought with Craig Williams • Catapult Realty Partners, LLC
GET MORE INFORMATION




