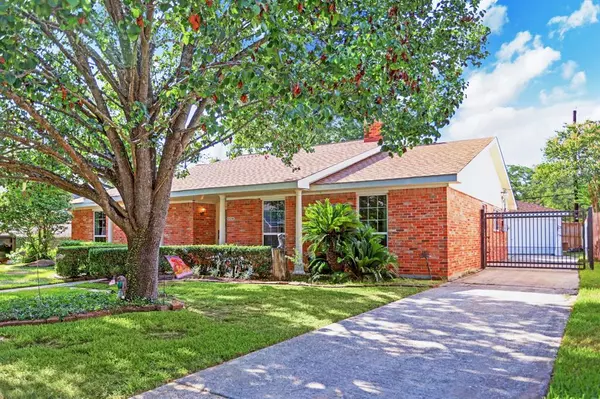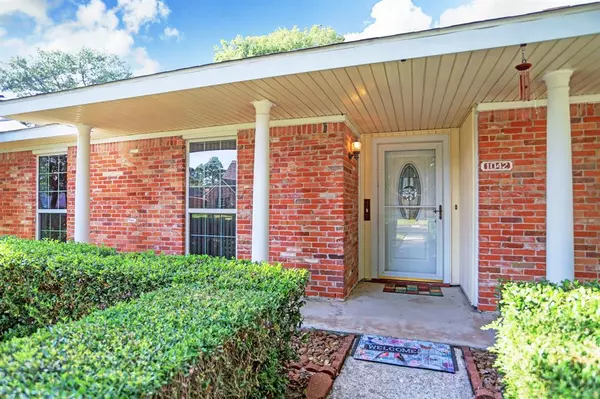For more information regarding the value of a property, please contact us for a free consultation.
1042 Lehman ST Houston, TX 77018
Want to know what your home might be worth? Contact us for a FREE valuation!

Our team is ready to help you sell your home for the highest possible price ASAP
Key Details
Property Type Single Family Home
Listing Status Sold
Purchase Type For Sale
Square Footage 2,498 sqft
Price per Sqft $217
Subdivision Candlelight Plaza Sec 01
MLS Listing ID 92027201
Sold Date 02/22/23
Style Ranch,Traditional
Bedrooms 4
Full Baths 2
Year Built 1966
Annual Tax Amount $12,107
Tax Year 2021
Lot Size 7,839 Sqft
Acres 0.18
Property Description
Perfectly nestled in highly desirable Candlelight Plaza, this traditional ranch style home is ideally located on a tree lined, non-cut-through street. ***NEW ROOF 4/2022! NEW INTERIOR PAINT 9/2022! NEW Carpet 9/2022!*** The back of the home was extended for more sq. footage in family room and primary suite. Floor plan offers both formals, a spacious primary suite w/extended bath area, 3 secondary bedrooms, hall bathroom includes **INSTANT HOT** water, a kitchen that is open to main living area, an indoor utility room with tons of storage and a 2-car garage. Kitchen has lots of cabinet space and is ready for YOUR personalization! Great for entertaining, the floor plan from the kitchen to the enlarged living area invites your guests to sit and stay a while. The covered patio in the front of the home is perfect for socializing with neighbors that are always out and about. Come visit this gem in Candlelight Plaza!
Location
State TX
County Harris
Area Shepherd Park Plaza Area
Rooms
Bedroom Description All Bedrooms Down,En-Suite Bath,Walk-In Closet
Other Rooms Family Room, Formal Dining, Formal Living, Gameroom Down, Living Area - 1st Floor, Utility Room in House
Master Bathroom Primary Bath: Double Sinks, Primary Bath: Jetted Tub, Primary Bath: Separate Shower, Secondary Bath(s): Tub/Shower Combo
Kitchen Pantry, Under Cabinet Lighting
Interior
Interior Features Dryer Included, Formal Entry/Foyer, Prewired for Alarm System, Refrigerator Included, Washer Included
Heating Central Gas
Cooling Central Electric
Flooring Carpet, Tile, Wood
Fireplaces Number 1
Fireplaces Type Gas Connections, Wood Burning Fireplace
Exterior
Exterior Feature Back Yard Fenced, Fully Fenced, Patio/Deck, Porch, Private Driveway
Parking Features Detached Garage
Garage Spaces 2.0
Roof Type Composition
Private Pool No
Building
Lot Description Subdivision Lot
Faces South
Story 1
Foundation Slab
Lot Size Range 0 Up To 1/4 Acre
Sewer Public Sewer
Water Public Water
Structure Type Brick
New Construction No
Schools
Elementary Schools Durham Elementary School
Middle Schools Black Middle School
High Schools Waltrip High School
School District 27 - Houston
Others
Senior Community No
Restrictions Deed Restrictions
Tax ID 097-355-000-0020
Energy Description Attic Vents,Ceiling Fans,Tankless/On-Demand H2O Heater
Acceptable Financing Cash Sale, Conventional, FHA, VA
Tax Rate 2.3307
Disclosures Sellers Disclosure
Listing Terms Cash Sale, Conventional, FHA, VA
Financing Cash Sale,Conventional,FHA,VA
Special Listing Condition Sellers Disclosure
Read Less

Bought with Berkshire Hathaway HomeServices Premier Properties
GET MORE INFORMATION




