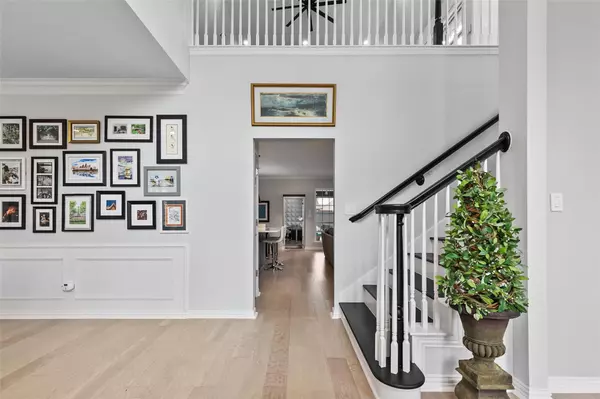For more information regarding the value of a property, please contact us for a free consultation.
3733 Hearst Castle Way Plano, TX 75025
Want to know what your home might be worth? Contact us for a FREE valuation!

Our team is ready to help you sell your home for the highest possible price ASAP
Key Details
Property Type Single Family Home
Sub Type Single Family Residence
Listing Status Sold
Purchase Type For Sale
Square Footage 3,921 sqft
Price per Sqft $228
Subdivision Estates Of Forest Creek Ph Viii
MLS Listing ID 20131737
Sold Date 02/03/23
Style Traditional
Bedrooms 5
Full Baths 4
HOA Fees $12/ann
HOA Y/N Voluntary
Year Built 1998
Annual Tax Amount $9,780
Lot Size 10,890 Sqft
Acres 0.25
Property Description
Stunning, fully remodeled home located in the highly sought-after Estates of Forest Creek in Plano ISD! Everything about this property is grand—from the main entry & staircase leading to the upper level complete with exercise room & secondary bedrooms, to the thoughtfully landscaped backyard with large pool and covered patio—this home has been carefully curated to surpass expectations! Oversized windows & skylights provide great natural light throughout this open floor plan designed with a wet bar & plenty of space for entertaining. Beautifully redone kitchen with top-of-the-line appliances overlooks the main living & dining areas followed by the office space & backyard oasis. Laundry room provides direct access to the master suite connected by an oversized walk-in closet & ensuite bath complete with a frameless glass shower and soaking tub with private garden views. Front circular drive makes for incredible curb appeal with an attached 3-car garage around the back of the home.
Location
State TX
County Collin
Direction Follow US-75 N to N Central Expy in Plano. Take exit 32 from US-75 N. Take Legacy Dr to Hearst Castle Way and the property is to the right.
Rooms
Dining Room 2
Interior
Interior Features Built-in Features, Cedar Closet(s), Decorative Lighting, High Speed Internet Available, Kitchen Island, Walk-In Closet(s), Wet Bar
Heating Central, Fireplace(s)
Cooling Ceiling Fan(s), Central Air, Electric
Flooring Carpet, Tile, Wood
Fireplaces Number 1
Fireplaces Type Family Room, Gas, Wood Burning
Appliance Dishwasher, Gas Oven, Gas Range, Microwave, Refrigerator
Heat Source Central, Fireplace(s)
Laundry Utility Room, Full Size W/D Area
Exterior
Exterior Feature Covered Patio/Porch, Garden(s), Private Yard
Garage Spaces 3.0
Fence Wood
Pool Gunite, In Ground, Water Feature
Utilities Available City Sewer, City Water
Roof Type Composition
Garage Yes
Private Pool 1
Building
Lot Description Landscaped, Many Trees
Story Two
Foundation Slab
Structure Type Brick,Siding
Schools
High Schools Plano Senior
School District Plano Isd
Others
Ownership Of record
Acceptable Financing Cash, Conventional, FHA, VA Loan
Listing Terms Cash, Conventional, FHA, VA Loan
Financing Conventional
Read Less

©2024 North Texas Real Estate Information Systems.
Bought with Josh Beard • Innovative Realty
GET MORE INFORMATION




