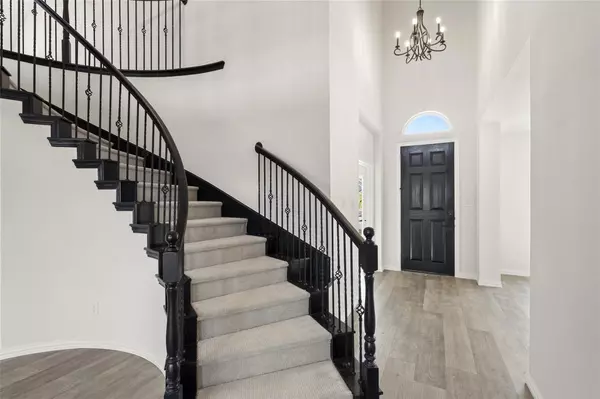For more information regarding the value of a property, please contact us for a free consultation.
6413 Everest Drive Celina, TX 75009
Want to know what your home might be worth? Contact us for a FREE valuation!

Our team is ready to help you sell your home for the highest possible price ASAP
Key Details
Property Type Single Family Home
Sub Type Single Family Residence
Listing Status Sold
Purchase Type For Sale
Square Footage 3,672 sqft
Price per Sqft $184
Subdivision Sutton Fields
MLS Listing ID 20111070
Sold Date 01/31/23
Style Traditional
Bedrooms 5
Full Baths 3
Half Baths 1
HOA Fees $50/ann
HOA Y/N Mandatory
Year Built 2022
Lot Size 7,405 Sqft
Acres 0.17
Lot Dimensions 62'x115'
Property Description
MLS# 20111070 - Built by First Texas Homes - Ready Now! ~ Buyer incentive! - Up to $20k closing cost assistance for qualified buyers on select inventory! See sales counselor for details! Gorgeous custom home that features a gourmet kitchen that is very open to the family room. The kitchen has a large island with area for seating and a walk in pantry. This home also has 2 story ceilings in the family room with lots of natural light. The beautiful winding staircase has wrought iron spindles. This home also has a large covered patio to enjoy the private backyard. Buyer Incentive! - Up To $20K Closing Cost Assistance for Qualified Buyers on select inventory! See Sales Counselor for Details!
Location
State TX
County Denton
Community Club House, Community Pool, Park, Sidewalks
Direction Head south on FM1385 S FM428 E toward Farm To Market 428 W Continue to follow FM1385 S 1.0 mi Turn left onto Sutton Fields Trail 0.1 mi Turn left at the 1st cross street onto Angevin Ave 440 ft Angevin Ave turns right and becomes Everest Dr Destination will be on the left
Rooms
Dining Room 2
Interior
Interior Features High Speed Internet Available, Smart Home System, Sound System Wiring, Vaulted Ceiling(s)
Heating Central, Natural Gas, Zoned
Cooling Ceiling Fan(s), Central Air
Flooring Carpet, Ceramic Tile, Wood
Fireplaces Number 1
Fireplaces Type Family Room, Ventless
Appliance Gas Cooktop, Tankless Water Heater
Heat Source Central, Natural Gas, Zoned
Exterior
Exterior Feature Covered Patio/Porch
Garage Spaces 2.0
Fence Wood
Community Features Club House, Community Pool, Park, Sidewalks
Utilities Available City Sewer, City Water, Community Mailbox
Roof Type Composition
Garage Yes
Building
Lot Description Sprinkler System, Subdivision
Story Two
Foundation Slab
Structure Type Brick
Schools
Elementary Schools Mrs. Jerry Bryant
School District Prosper Isd
Others
Ownership First Texas Homes
Financing Conventional
Read Less

©2024 North Texas Real Estate Information Systems.
Bought with Brume Akpomreta • Jerry Fullerton Realty, Inc.
GET MORE INFORMATION




