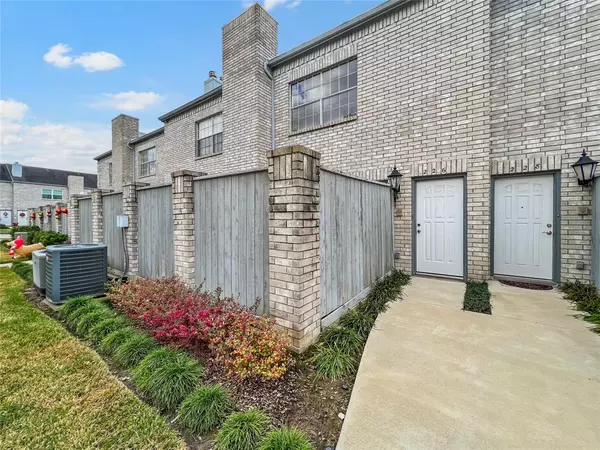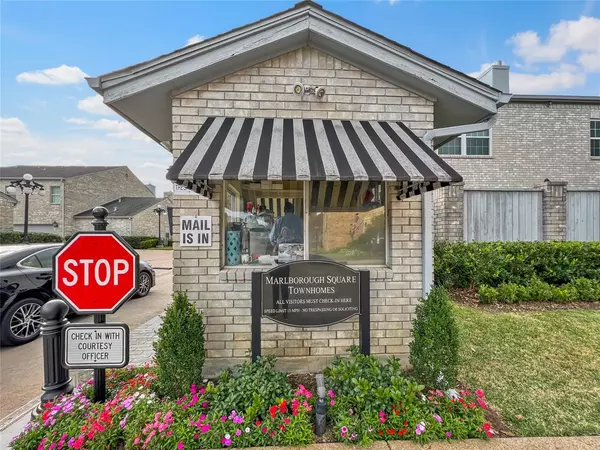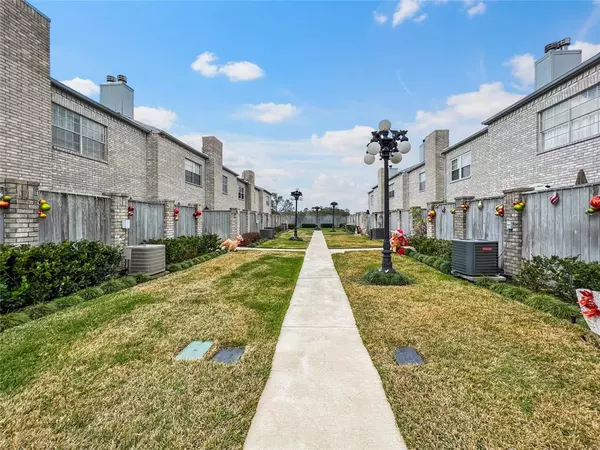For more information regarding the value of a property, please contact us for a free consultation.
226 Wilcrest DR Houston, TX 77042
Want to know what your home might be worth? Contact us for a FREE valuation!

Our team is ready to help you sell your home for the highest possible price ASAP
Key Details
Property Type Condo
Sub Type Condominium
Listing Status Sold
Purchase Type For Sale
Square Footage 1,740 sqft
Price per Sqft $127
Subdivision Marlborough Square Condo
MLS Listing ID 81488923
Sold Date 02/01/23
Style Traditional
Bedrooms 2
Full Baths 2
Half Baths 1
HOA Fees $428/mo
Year Built 1983
Annual Tax Amount $4,859
Tax Year 2022
Lot Size 16.256 Acres
Property Description
Welcome to this nicely updated home in Marlborough Square Condominium Complex. The home has recently been updated with among others new flooring throughout, a new kitchen with high-end stainless-steel appliances, and new light fixtures throughout. The home has a very spacious floorplan with a large living area downstairs and two very large bedrooms upstairs with each their own bathroom. A two-car garage attached to the home and a front patio make this comfortable home complete. The community has a guarded entrance and a couple of well-maintained community pools. The home lies just beyond the middle of the block. Well maintained green space with a nice trail leads up to the front door.
All-in-all a wonderful home with two bedrooms and two and half bathrooms in a very good condition in a desirable community, ready for your move in. Call now for a showing!
Location
State TX
County Harris
Area Energy Corridor
Rooms
Bedroom Description All Bedrooms Up
Other Rooms Family Room, Formal Dining, Living Area - 1st Floor, Living/Dining Combo, Utility Room in Garage
Master Bathroom Bidet, Half Bath, Primary Bath: Tub/Shower Combo, Secondary Bath(s): Tub/Shower Combo, Vanity Area
Kitchen Pantry
Interior
Heating Central Electric
Cooling Central Electric
Fireplaces Number 1
Exterior
Parking Features Attached Garage
Garage Spaces 2.0
Roof Type Composition
Street Surface Concrete
Accessibility Manned Gate
Private Pool No
Building
Faces East
Story 2
Unit Location Courtyard
Entry Level Level 1
Foundation Slab
Sewer Public Sewer
Water Public Water
Structure Type Brick
New Construction No
Schools
Elementary Schools Askew Elementary School
Middle Schools Revere Middle School
High Schools Westside High School
School District 27 - Houston
Others
HOA Fee Include Exterior Building,Grounds,Insurance,On Site Guard,Recreational Facilities,Trash Removal,Water and Sewer
Senior Community No
Tax ID 115-479-003-0004
Ownership Full Ownership
Acceptable Financing Cash Sale, Conventional, FHA, VA
Tax Rate 2.3307
Disclosures Sellers Disclosure
Listing Terms Cash Sale, Conventional, FHA, VA
Financing Cash Sale,Conventional,FHA,VA
Special Listing Condition Sellers Disclosure
Read Less

Bought with Camelot Realty Group
GET MORE INFORMATION




