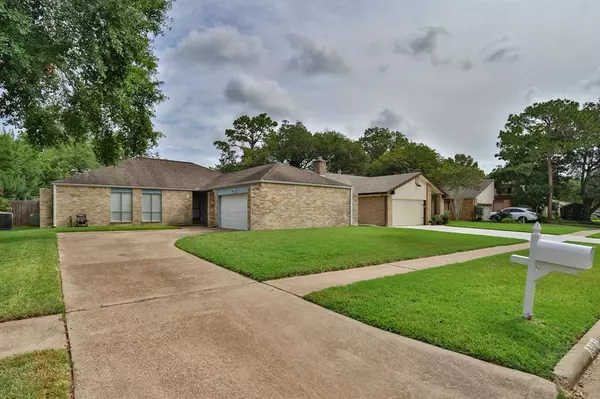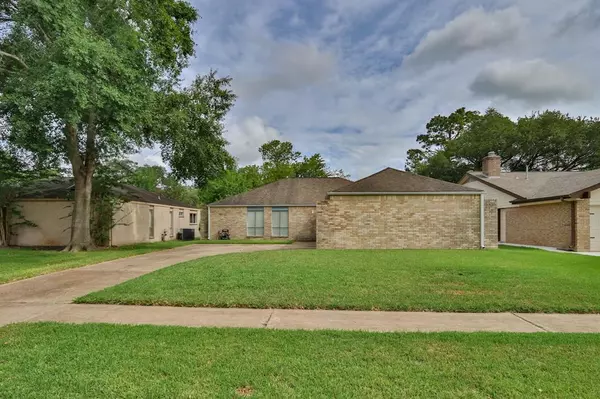For more information regarding the value of a property, please contact us for a free consultation.
15907 Cavendish DR Houston, TX 77059
Want to know what your home might be worth? Contact us for a FREE valuation!

Our team is ready to help you sell your home for the highest possible price ASAP
Key Details
Property Type Single Family Home
Listing Status Sold
Purchase Type For Sale
Square Footage 1,832 sqft
Price per Sqft $148
Subdivision Middlebrook Sec 02
MLS Listing ID 57134313
Sold Date 01/31/23
Style Traditional
Bedrooms 3
Full Baths 2
HOA Fees $37/ann
HOA Y/N 1
Year Built 1976
Annual Tax Amount $4,973
Tax Year 2021
Lot Size 7,360 Sqft
Acres 0.169
Property Description
DON'T MISS YOUR OPPORTUNITY TO TOUR AND OWN THIS WELL TAKEN CARE OF, GREATLY LOVED, BEAUTIFULLY UPDATED, 3/2/2 WITH OFFICE (TEXAS BASEMENT) AND LARGE LAUNDRY ROOM IN HOUSE! IN THE WONDERFUL, SOUGHT AFTER COMMUNITY OF CLEAR LAKE CITY. HOME HAS NEW PAINT, COUNTERTOPS, BLINDS, LUXURY VINYL PLANK FLOORING, COZY FIREPLACE, LARGE, FULLY FENCED BACK YARD WITH COVERED PATIO AND HURRICANE CLIPS, NEW PEX PLUMBING THROUGHOUT. LOW TAX RATE AND LOW HOA! MOVE IN READY! NO FOUNDATION ISSUES!! ROOF HAS 30 YEAR SHINGLES AND 15 YEARS LEFT OF LIFE PER CONTRACTOR! SUBDIVISION HAS AN AREA POOL, RECREATIONAL FACILITY AND PLAYGROUND. SCHEDULE TO VIEW TODAY!! NEVER FLOODED!! ZONE X NO MANDATORY FLOOD INSURANCE REQUIRED BY LENDER.
Location
State TX
County Harris
Area Clear Lake Area
Rooms
Bedroom Description All Bedrooms Down,Primary Bed - 1st Floor,Walk-In Closet
Other Rooms 1 Living Area, Breakfast Room, Family Room, Formal Dining, Kitchen/Dining Combo, Living Area - 1st Floor, Living/Dining Combo, Utility Room in House
Master Bathroom Primary Bath: Separate Shower
Den/Bedroom Plus 3
Kitchen Breakfast Bar, Pantry
Interior
Interior Features Alarm System - Owned, Refrigerator Included
Heating Central Gas
Cooling Central Electric
Flooring Vinyl Plank
Fireplaces Number 1
Fireplaces Type Gas Connections
Exterior
Exterior Feature Back Yard, Back Yard Fenced, Covered Patio/Deck, Patio/Deck
Parking Features Attached Garage
Garage Spaces 2.0
Garage Description Additional Parking, Auto Garage Door Opener
Roof Type Composition
Street Surface Concrete
Private Pool No
Building
Lot Description Subdivision Lot
Story 1
Foundation Slab
Sewer Public Sewer
Water Public Water
Structure Type Brick,Wood
New Construction No
Schools
Elementary Schools Armand Bayou Elementary School
Middle Schools Space Center Intermediate School
High Schools Clear Lake High School
School District 9 - Clear Creek
Others
HOA Fee Include Recreational Facilities
Senior Community No
Restrictions Deed Restrictions
Tax ID 108-185-000-0026
Energy Description Ceiling Fans
Acceptable Financing Cash Sale, Conventional, FHA, VA
Tax Rate 2.5769
Disclosures Sellers Disclosure
Listing Terms Cash Sale, Conventional, FHA, VA
Financing Cash Sale,Conventional,FHA,VA
Special Listing Condition Sellers Disclosure
Read Less

Bought with Phyllis Gibson Realty
GET MORE INFORMATION




