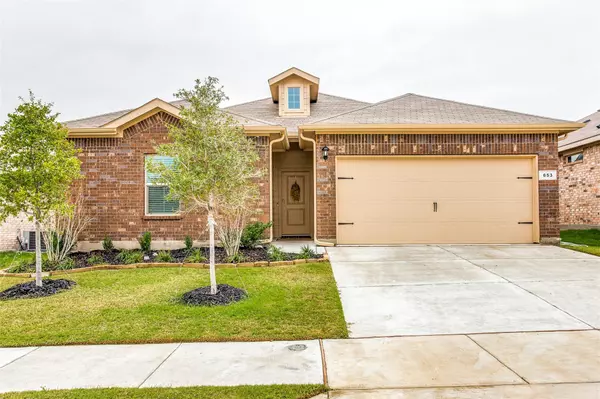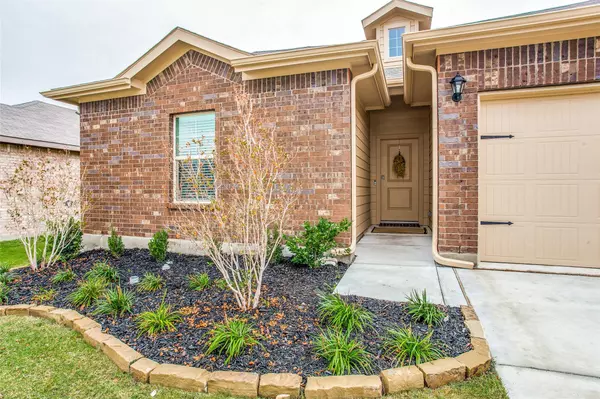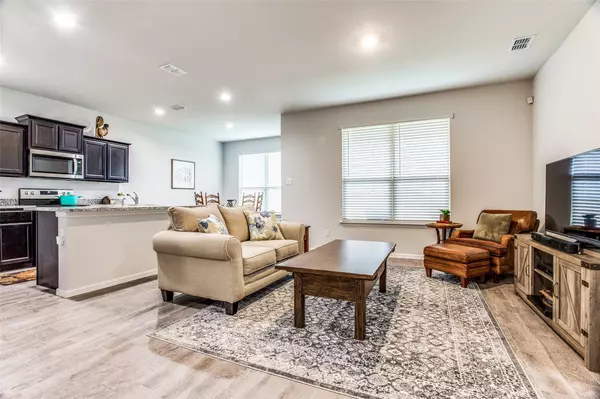For more information regarding the value of a property, please contact us for a free consultation.
653 Blacktail Drive Fort Worth, TX 76131
Want to know what your home might be worth? Contact us for a FREE valuation!

Our team is ready to help you sell your home for the highest possible price ASAP
Key Details
Property Type Single Family Home
Sub Type Single Family Residence
Listing Status Sold
Purchase Type For Sale
Square Footage 1,449 sqft
Price per Sqft $220
Subdivision Watersbend
MLS Listing ID 20206640
Sold Date 01/18/23
Style Traditional
Bedrooms 3
Full Baths 2
HOA Fees $16
HOA Y/N Mandatory
Year Built 2022
Lot Size 5,837 Sqft
Acres 0.134
Lot Dimensions 117x50
Property Description
BRAND NEW 2022 COMPLETED CONSTRUCTION. Be in your new home by CHRISTMAS! Seller is throwing in washer, dryer & fridge. LOAN IS ASSUMABLE AT 4.125. This barely lived in, split bedroom floorplan is perfect and cozy. Lovely wood-look tile thruout the main living spaces for easy cleaning. Kitchen boasts granite counters, ample cabinet space and big pantry. Master suite features XL shower and dual sink vanity. Large walk-in closets in each bedroom! Dedicated laundry room. Cute back porch over looks great sized yard. Garage features epoxy floor and brand new cabinets. BLINDS ARE INCLUDED. This one is SPOTLESS and not to be missed. Builder warranties still in place, including the 1 yr warranty. ALL THE BENEFITS OF NEW CONSTRUCTION WITHOUT HAVING TO WAIT. The builder can't even get you in a home this fast. Sought after Watersbend neighborhood. Eagle Mtn-Saginaw ISD.
Location
State TX
County Tarrant
Direction From 287, Exit Bonds Ranch. Go west on Bonds Ranch. South on Wagley Robertson. Left on High Summit, R on Wood Covert Way, L on Blacktail. House on L, SIY.
Rooms
Dining Room 1
Interior
Interior Features Granite Counters, Kitchen Island, Open Floorplan, Pantry, Walk-In Closet(s)
Heating Central
Cooling Ceiling Fan(s), Central Air
Flooring Carpet, Ceramic Tile
Appliance Dishwasher, Disposal, Electric Range
Heat Source Central
Exterior
Garage Spaces 2.0
Fence Wood
Utilities Available City Sewer, City Water
Roof Type Composition
Garage Yes
Building
Lot Description Interior Lot, Landscaped, Sprinkler System, Subdivision
Story One
Foundation Slab
Structure Type Brick
Schools
Elementary Schools Comanche Springs
School District Eagle Mt-Saginaw Isd
Others
Ownership See tax
Acceptable Financing Assumable, Cash, Conventional, FHA, VA Assumable, VA Loan
Listing Terms Assumable, Cash, Conventional, FHA, VA Assumable, VA Loan
Financing Cash
Read Less

©2024 North Texas Real Estate Information Systems.
Bought with Kelly Wheeler • RE/MAX Trinity
GET MORE INFORMATION




