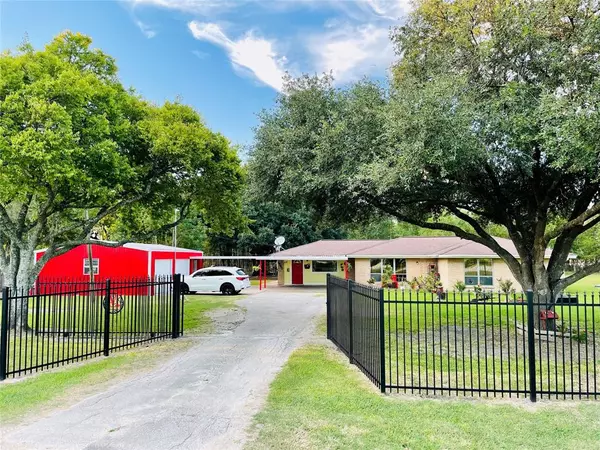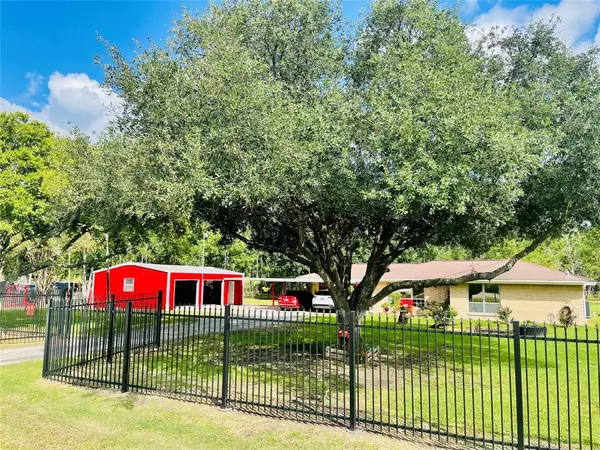For more information regarding the value of a property, please contact us for a free consultation.
6841 Fm 1942 RD Baytown, TX 77521
Want to know what your home might be worth? Contact us for a FREE valuation!

Our team is ready to help you sell your home for the highest possible price ASAP
Key Details
Property Type Single Family Home
Listing Status Sold
Purchase Type For Sale
Square Footage 1,846 sqft
Price per Sqft $208
Subdivision Hannah Nash League
MLS Listing ID 88318055
Sold Date 01/06/23
Style Traditional
Bedrooms 4
Full Baths 2
Year Built 1978
Annual Tax Amount $5,240
Tax Year 2021
Lot Size 2.720 Acres
Acres 2.72
Property Description
Welcome home to 2.7 acres, your own country paradise! Don't miss this opportunity to own a home on almost 3 gorgeous wooded acres, cleared of underbrush that looks like a park! Well maintained 4 bedroom, 2 bath home. Brand new AC and hot water heater August 2020. All new plumbing throughout the home. Large detached garage with power, space for two cars plus storage, workspace and covered walk way to the house. Additional two car carport. Enjoy gatherings on the back covered patio with propane stove, sink and large fireplace just in time for fall and cool evenings or cooking wood fired pizza. Primary bedroom with walk in closet, attached bathroom and large tiled walk in shower. Ceiling fans in every room and massive laundry room with room for additional storage and a deep freezer. Property is fully fenced with a manual gate at the driveway for added security. Land is becoming harder to come by, this property wont last long!
Location
State TX
County Harris
Area Crosby Area
Rooms
Bedroom Description All Bedrooms Down,En-Suite Bath,Walk-In Closet
Other Rooms 1 Living Area, Breakfast Room, Family Room, Kitchen/Dining Combo
Master Bathroom Primary Bath: Shower Only, Secondary Bath(s): Tub/Shower Combo
Den/Bedroom Plus 4
Kitchen Breakfast Bar
Interior
Interior Features Fire/Smoke Alarm
Heating Central Electric
Cooling Central Electric
Flooring Carpet, Tile
Exterior
Exterior Feature Back Green Space, Back Yard Fenced, Covered Patio/Deck, Cross Fenced, Fully Fenced, Outdoor Fireplace, Outdoor Kitchen, Patio/Deck, Private Driveway, Side Yard, Workshop
Parking Features Detached Garage, Oversized Garage
Garage Spaces 2.0
Carport Spaces 2
Garage Description Additional Parking, Driveway Gate, Single-Wide Driveway, Workshop
Roof Type Composition
Street Surface Asphalt
Accessibility Driveway Gate
Private Pool No
Building
Lot Description Cleared, Wooded
Faces South
Story 1
Foundation Slab
Lot Size Range 2 Up to 5 Acres
Sewer Septic Tank
Water Well
Structure Type Brick
New Construction No
Schools
Elementary Schools Drew Elementary School
Middle Schools Crosby Middle School (Crosby)
High Schools Crosby High School
School District 12 - Crosby
Others
Senior Community No
Restrictions Unknown
Tax ID 041-010-002-0007
Energy Description Ceiling Fans
Acceptable Financing Cash Sale, Conventional, FHA, VA
Tax Rate 2.0766
Disclosures Sellers Disclosure
Listing Terms Cash Sale, Conventional, FHA, VA
Financing Cash Sale,Conventional,FHA,VA
Special Listing Condition Sellers Disclosure
Read Less

Bought with Realty Preferred
GET MORE INFORMATION




