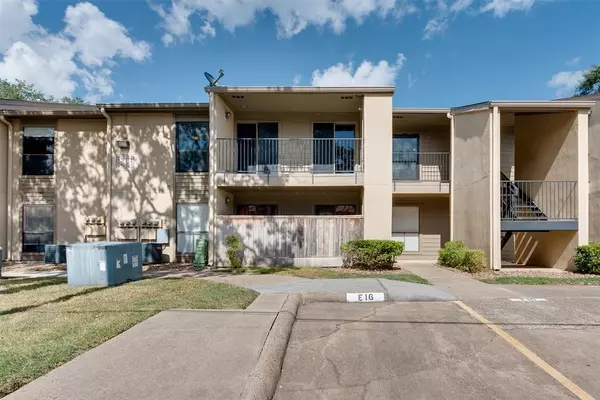For more information regarding the value of a property, please contact us for a free consultation.
3300 Pebblebrook DR #30 Seabrook, TX 77586
Want to know what your home might be worth? Contact us for a FREE valuation!

Our team is ready to help you sell your home for the highest possible price ASAP
Key Details
Property Type Condo
Sub Type Condominium
Listing Status Sold
Purchase Type For Sale
Square Footage 1,040 sqft
Price per Sqft $123
Subdivision Pebble Brook Condo
MLS Listing ID 36829462
Sold Date 01/20/23
Style Traditional
Bedrooms 2
Full Baths 2
HOA Fees $455/mo
Year Built 1980
Annual Tax Amount $2,314
Tax Year 2021
Lot Size 5.423 Acres
Property Description
DON'T MISS THIS MOVE IN READY CONDO WITH 2 MASTER BEDROOMS EACH WITH EN-SUITES AND
WALK IN CLOSETS. THIS CONDO FEATURES A SPLIT BEDROOM PLAN. NUMEROUS RECENT UPDATES
INCLUDE; NEW APPLIANCES WITH A INSTA HOT STOVE. UNDER COUNTER KITCHEN LIGHTING. STORM
WINDOWS, FULL SIZE STACKED FRONT LOAD WASHER & DRYER, FRESHLY PAINTED, UPDATED
FIXTURES AND NEW AC. THERES PLENTY OF ROOM ON THE LARGE BALCONY FOR PLANTS AND TO
RELAX. THIS CONDO HAS 2 ASSIGNED PARKING SPACES. JUST A SHORT WALK ACROSS TO THE PARK.
CLOSE TO KEMAH-BOARDWALK, NASA, SPACE CENTER, UNIVERSITY OF HOUSTON, CLEAR LAKE,
SHOPPING AND RESTAURANTS. EASY ACCESS TO CLEAR LAKE AND GALVESTON BAY. A MUST SEE
Location
State TX
County Harris
Area Clear Lake Area
Rooms
Bedroom Description 2 Primary Bedrooms,En-Suite Bath,Split Plan,Walk-In Closet
Other Rooms 1 Living Area, Breakfast Room, Utility Room in House
Master Bathroom Primary Bath: Tub/Shower Combo, Secondary Bath(s): Tub/Shower Combo
Den/Bedroom Plus 2
Kitchen Under Cabinet Lighting
Interior
Interior Features Balcony, Drapes/Curtains/Window Cover, Refrigerator Included
Heating Central Electric
Cooling Central Electric
Flooring Carpet, Laminate, Tile
Appliance Dryer Included, Full Size, Refrigerator, Stacked, Washer Included
Dryer Utilities 1
Laundry Utility Rm in House
Exterior
Exterior Feature Area Tennis Courts, Storage
Pool Gunite
Roof Type Composition
Street Surface Concrete
Private Pool No
Building
Story 1
Unit Location On Street
Entry Level 2nd Level
Foundation Slab
Sewer Public Sewer
Water Public Water
Structure Type Stucco,Wood
New Construction No
Schools
Elementary Schools Ed H White Elementary School
Middle Schools Seabrook Intermediate School
High Schools Clear Falls High School
School District 9 - Clear Creek
Others
Pets Allowed With Restrictions
HOA Fee Include Exterior Building,Grounds,Insurance,Recreational Facilities,Trash Removal,Water and Sewer
Senior Community No
Tax ID 114-605-002-0014
Ownership Full Ownership
Energy Description Ceiling Fans,Digital Program Thermostat,Storm Windows
Acceptable Financing Cash Sale, Conventional
Tax Rate 2.2905
Disclosures Mud, Sellers Disclosure
Listing Terms Cash Sale, Conventional
Financing Cash Sale,Conventional
Special Listing Condition Mud, Sellers Disclosure
Pets Allowed With Restrictions
Read Less

Bought with Connect Realty.com
GET MORE INFORMATION




