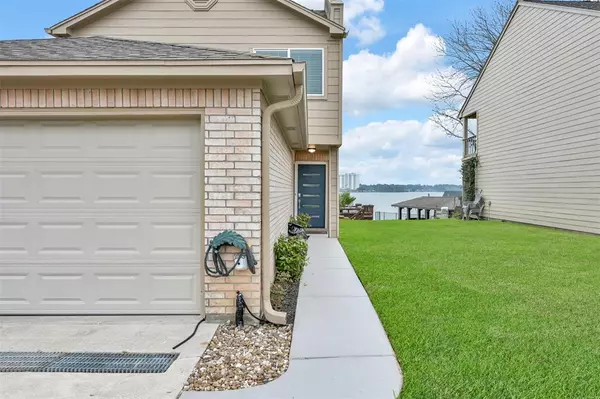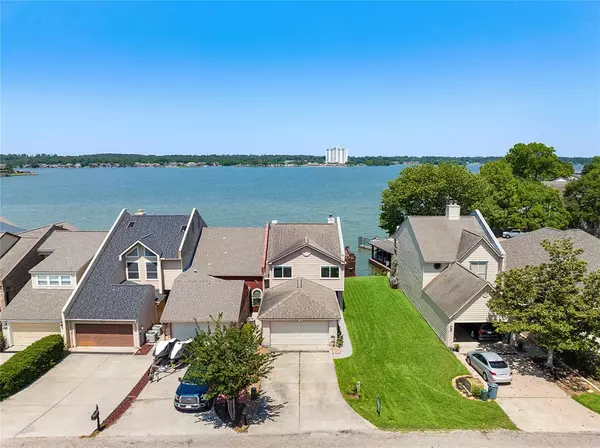For more information regarding the value of a property, please contact us for a free consultation.
1134 Lake View DR Montgomery, TX 77356
Want to know what your home might be worth? Contact us for a FREE valuation!

Our team is ready to help you sell your home for the highest possible price ASAP
Key Details
Property Type Townhouse
Sub Type Townhouse
Listing Status Sold
Purchase Type For Sale
Square Footage 1,814 sqft
Price per Sqft $300
Subdivision Cape Conroe 01
MLS Listing ID 86490915
Sold Date 01/10/23
Style Traditional
Bedrooms 3
Full Baths 2
Half Baths 1
HOA Fees $22/ann
Year Built 1992
Annual Tax Amount $10,082
Tax Year 2022
Lot Size 2,250 Sqft
Property Description
Gorgeous waterfront home on Lake Conroe with open water views! This beautiful home has been recently updated and very well maintained. The backyard boasts a multi-level patio and a brand new deck that allows you to soak up all that lake life has to offer. This property also has a boat lift, boat cover, jet ski lift and a new deck. Upon entering the home you are greeted with breathtaking open water views. The kitchen is an open concept and has many updates including new appliances, granite countertops, lighting, and a wine fridge. The primary suite is located upstairs and offers amazing views of the Lake Conroe and has its own private balcony to enjoy the sunrises and sunsets. Two spacious secondary bedrooms are also upstairs. Each one boasts views of Stanley Lake, which is a small lake in the neighborhood. Brand new A/C, hot water heater, water softener, epoxy garage floors and more. Cape Conroe offers residence a private boat launch, clubhouse, park, pool and low HOA fees.
Location
State TX
County Montgomery
Area Lake Conroe Area
Rooms
Bedroom Description All Bedrooms Up,Primary Bed - 2nd Floor,Walk-In Closet
Other Rooms 1 Living Area, Breakfast Room, Formal Dining, Formal Living, Living Area - 1st Floor, Utility Room in House
Master Bathroom Half Bath, Primary Bath: Double Sinks, Primary Bath: Jetted Tub, Primary Bath: Separate Shower
Kitchen Kitchen open to Family Room, Pantry
Interior
Heating Central Gas
Cooling Central Electric
Flooring Carpet, Tile
Fireplaces Number 1
Fireplaces Type Wood Burning Fireplace
Dryer Utilities 1
Laundry Utility Rm in House
Exterior
Parking Features Attached Garage
Garage Spaces 2.0
Waterfront Description Boat Lift,Boat Slip,Bulkhead,Lake View,Lakefront
Roof Type Composition
Private Pool No
Building
Story 2
Unit Location Water View,Waterfront
Entry Level All Levels
Foundation Slab
Water Water District
Structure Type Brick,Cement Board
New Construction No
Schools
Elementary Schools Stewart Creek Elementary School
Middle Schools Montgomery Junior High School
High Schools Montgomery High School
School District 37 - Montgomery
Others
HOA Fee Include Clubhouse,Recreational Facilities
Senior Community No
Tax ID 3300-00-39600
Acceptable Financing Cash Sale, Conventional, FHA, VA
Tax Rate 2.3542
Disclosures Mud, Other Disclosures, Sellers Disclosure
Listing Terms Cash Sale, Conventional, FHA, VA
Financing Cash Sale,Conventional,FHA,VA
Special Listing Condition Mud, Other Disclosures, Sellers Disclosure
Read Less

Bought with Compass RE Texas, LLC - Houston
GET MORE INFORMATION




