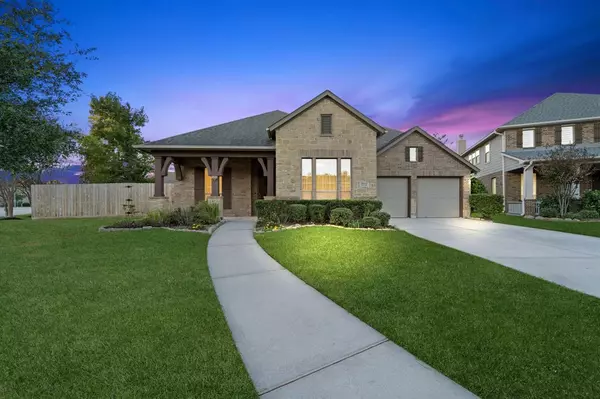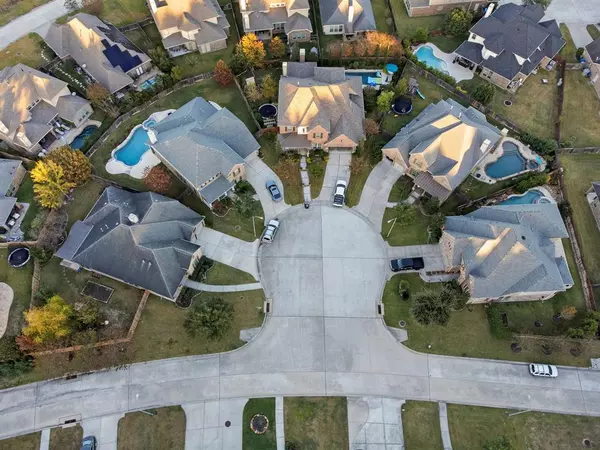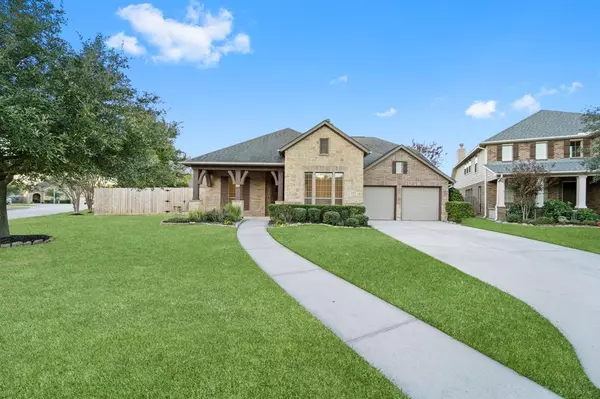For more information regarding the value of a property, please contact us for a free consultation.
23710 Blakeley Trails CT Spring, TX 77386
Want to know what your home might be worth? Contact us for a FREE valuation!

Our team is ready to help you sell your home for the highest possible price ASAP
Key Details
Property Type Single Family Home
Listing Status Sold
Purchase Type For Sale
Square Footage 2,873 sqft
Price per Sqft $151
Subdivision Spring Trails
MLS Listing ID 35673757
Sold Date 01/10/23
Style Traditional
Bedrooms 3
Full Baths 3
Half Baths 1
HOA Fees $83/ann
HOA Y/N 1
Year Built 2011
Lot Size 9,655 Sqft
Acres 0.2216
Property Description
Charming 1.5 Story Darling home with welcoming front porch on Oversized Cul-de-Sac Lot in the coveted community of Spring Trails, walking distance to Top Rated CISD Schools! This lovely 3 Bedroom enjoys a 2.5 Car Garage and versatile layout with a dedicated study, formal dining, bonus room upstairs with a half bath, and abundant storage! Wood floors throughout the common areas and primary bedroom, plus fresh carpet just installed after move-out in November 2022. Well-loved and maintained home with great updates including; recently replaced fence, exterior paint, energy efficiency improvements, and an extended patio with pergola. Fantastic location with easy access to The Woodlands, I45, Grand Parkway, IAH, Hardy Toll, Exxon Campus, Major Medical, and tons of grocery, conveniences, and shopping.
Location
State TX
County Montgomery
Community Spring Trails
Area Spring Northeast
Rooms
Bedroom Description 2 Primary Bedrooms,All Bedrooms Down,Primary Bed - 1st Floor
Other Rooms 1 Living Area, Breakfast Room, Formal Dining, Gameroom Up, Home Office/Study, Utility Room in House
Master Bathroom Primary Bath: Double Sinks, Primary Bath: Separate Shower, Primary Bath: Soaking Tub
Den/Bedroom Plus 4
Interior
Interior Features Fire/Smoke Alarm, High Ceiling, Prewired for Alarm System
Heating Central Gas
Cooling Central Electric
Flooring Carpet, Tile, Wood
Fireplaces Number 1
Fireplaces Type Gas Connections, Gaslog Fireplace
Exterior
Exterior Feature Back Yard Fenced, Sprinkler System, Subdivision Tennis Court
Parking Features Attached Garage, Oversized Garage
Garage Spaces 2.0
Roof Type Composition
Street Surface Concrete,Curbs
Private Pool No
Building
Lot Description Corner, Cul-De-Sac, Subdivision Lot
Faces South
Story 1.5
Foundation Slab
Lot Size Range 0 Up To 1/4 Acre
Builder Name Darling Homes
Water Water District
Structure Type Brick,Cement Board
New Construction No
Schools
Elementary Schools Broadway Elementary School
Middle Schools York Junior High School
High Schools Grand Oaks High School
School District 11 - Conroe
Others
HOA Fee Include Clubhouse,Recreational Facilities
Senior Community No
Restrictions Deed Restrictions
Tax ID 9014-18-06900
Ownership Full Ownership
Energy Description Attic Vents,Ceiling Fans,Insulated/Low-E windows
Acceptable Financing Cash Sale, Conventional, FHA, VA
Tax Rate 2.6137
Disclosures Sellers Disclosure
Listing Terms Cash Sale, Conventional, FHA, VA
Financing Cash Sale,Conventional,FHA,VA
Special Listing Condition Sellers Disclosure
Read Less

Bought with JLA Realty
GET MORE INFORMATION




