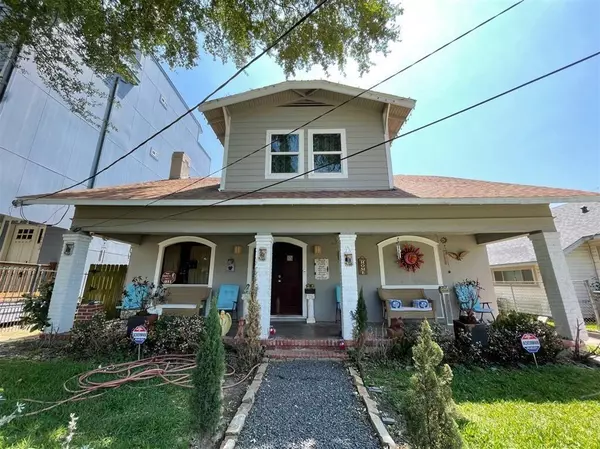For more information regarding the value of a property, please contact us for a free consultation.
117 Estelle ST Houston, TX 77003
Want to know what your home might be worth? Contact us for a FREE valuation!

Our team is ready to help you sell your home for the highest possible price ASAP
Key Details
Property Type Single Family Home
Listing Status Sold
Purchase Type For Sale
Square Footage 2,284 sqft
Price per Sqft $120
Subdivision Brady Place
MLS Listing ID 41545971
Sold Date 01/09/23
Style Traditional
Bedrooms 3
Full Baths 2
Year Built 1939
Annual Tax Amount $4,844
Tax Year 2021
Lot Size 5,000 Sqft
Acres 0.1148
Property Description
This property is a great opportunity for an investor! There is tremendous upside in this neighborhood, with the development of the East River Project, a nine-hole golf course, and mixed-use development. This 4-bedroom home has two stories with a large backyard and garage with a workshop. Walking distance to the Hike & Bike Trail and a short ride to Minute Maid Park, Toyota Center, and BBVA Stadium or several of the well-known bars and restaurants on Navigation St. Rehab this home for an amazing short-term rental or AirBnB close to everything or knock down the home and build your own; the choice is yours with lots of potential in a rapidly developing area. Easy access to Downtown, I-10, 288, and the Medical Center. Close to UH and TSU. Serious Offers Only! Being sold 'AS-IS'
Location
State TX
County Harris
Area East End Revitalized
Rooms
Bedroom Description 1 Bedroom Up,2 Bedrooms Down,Primary Bed - 1st Floor
Other Rooms 1 Living Area, Family Room, Kitchen/Dining Combo, Living Area - 1st Floor, Utility Room in House
Master Bathroom Primary Bath: Shower Only, Secondary Bath(s): Tub/Shower Combo
Interior
Interior Features Drapes/Curtains/Window Cover, Fire/Smoke Alarm, Refrigerator Included, Washer Included
Heating Central Electric, Central Gas
Cooling Central Electric
Flooring Laminate, Tile, Wood
Fireplaces Number 1
Fireplaces Type Wood Burning Fireplace
Exterior
Exterior Feature Back Yard Fenced, Fully Fenced, Porch
Parking Features Detached Garage
Garage Spaces 2.0
Garage Description Additional Parking, Single-Wide Driveway, Workshop
Roof Type Composition
Street Surface Concrete
Accessibility Driveway Gate
Private Pool No
Building
Lot Description Subdivision Lot
Faces West
Story 1.5
Foundation Block & Beam
Lot Size Range 0 Up To 1/4 Acre
Sewer Public Sewer
Water Public Water
Structure Type Stucco
New Construction No
Schools
Elementary Schools Lantrip Elementary School
Middle Schools Navarro Middle School (Houston)
High Schools Austin High School (Houston)
School District 27 - Houston
Others
Senior Community No
Restrictions Deed Restrictions
Tax ID 007-126-003-0006
Energy Description Ceiling Fans
Acceptable Financing Cash Sale, Investor
Tax Rate 2.3307
Disclosures Sellers Disclosure
Listing Terms Cash Sale, Investor
Financing Cash Sale,Investor
Special Listing Condition Sellers Disclosure
Read Less

Bought with Keller Williams Houston Central
GET MORE INFORMATION




