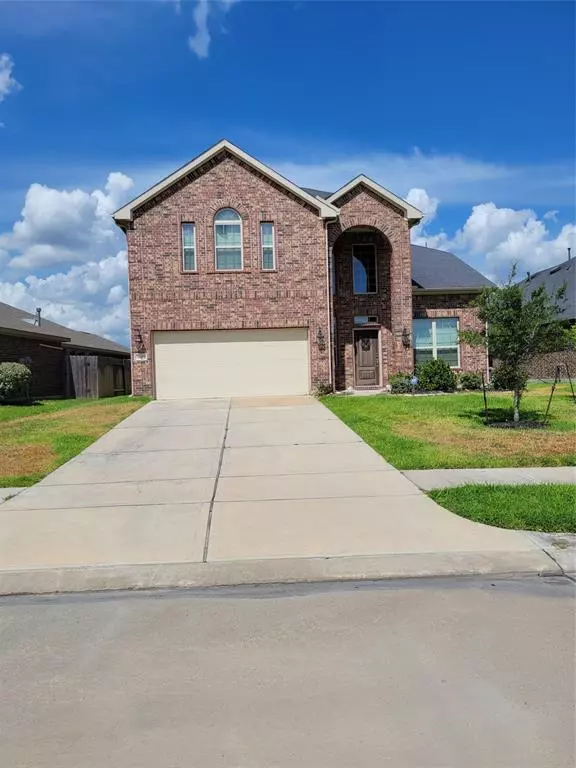For more information regarding the value of a property, please contact us for a free consultation.
3869 Oakmist Bend LN Spring, TX 77386
Want to know what your home might be worth? Contact us for a FREE valuation!

Our team is ready to help you sell your home for the highest possible price ASAP
Key Details
Property Type Single Family Home
Listing Status Sold
Purchase Type For Sale
Square Footage 2,812 sqft
Price per Sqft $136
Subdivision Falls At Imperial Oaks 17
MLS Listing ID 21523332
Sold Date 01/06/23
Style Traditional
Bedrooms 4
Full Baths 2
Half Baths 1
HOA Fees $54/ann
HOA Y/N 1
Year Built 2015
Annual Tax Amount $10,076
Tax Year 2021
Lot Size 6,848 Sqft
Acres 0.1572
Property Description
Beautiful 4 bedroom 2 1/2 bath two story home in the highly desired Falls at Imperial Oaks. Large Island kitchen open to the family room which is perfect for entertaining. Spacious primary bedroom is downstairs with a large primary bath with a large soaking tub and separate walk in shower. Beautiful tile flooring throughout first floor with a formal dining and breakfast space next to the kitchen. Top of the stairs opens up to a huge game room space followed by 3 bedrooms and 1 full bath. This 4 sided brick home has a large backyard big enough for a pool if you desire with a large covered back patio. Home also to include refrigerator, washer and dryer. The Falls has great amenities with the retreat pool close by, the club house pool and childrens area pool with splashpad, dog park, tennis courts, playground and clubhouse with workout facility and retreat area great for parties and graduations!
Location
State TX
County Montgomery
Community The Falls At Imperial Oaks
Area Spring Northeast
Rooms
Bedroom Description Primary Bed - 1st Floor
Other Rooms 1 Living Area, Formal Dining, Gameroom Up, Utility Room in House
Master Bathroom Half Bath, Primary Bath: Double Sinks, Primary Bath: Separate Shower, Primary Bath: Soaking Tub, Secondary Bath(s): Tub/Shower Combo
Kitchen Kitchen open to Family Room, Pantry, Under Cabinet Lighting
Interior
Heating Central Gas
Cooling Central Electric
Fireplaces Number 1
Exterior
Parking Features Attached Garage
Garage Spaces 2.0
Roof Type Composition
Private Pool No
Building
Lot Description Cul-De-Sac, Subdivision Lot
Faces West
Story 2
Foundation Slab
Builder Name Lennar
Sewer Public Sewer
Water Public Water
Structure Type Brick,Cement Board
New Construction No
Schools
Elementary Schools Bradley Elementary School (Conroe)
Middle Schools York Junior High School
High Schools Grand Oaks High School
School District 11 - Conroe
Others
HOA Fee Include Clubhouse,Courtesy Patrol,Recreational Facilities
Senior Community No
Restrictions Deed Restrictions
Tax ID 5042-17-01200
Acceptable Financing Cash Sale, Conventional, FHA, Seller to Contribute to Buyer's Closing Costs, VA
Tax Rate 3.1987
Disclosures Sellers Disclosure
Listing Terms Cash Sale, Conventional, FHA, Seller to Contribute to Buyer's Closing Costs, VA
Financing Cash Sale,Conventional,FHA,Seller to Contribute to Buyer's Closing Costs,VA
Special Listing Condition Sellers Disclosure
Read Less

Bought with Berkshire Hathaway HomeServices Premier Properties
GET MORE INFORMATION




