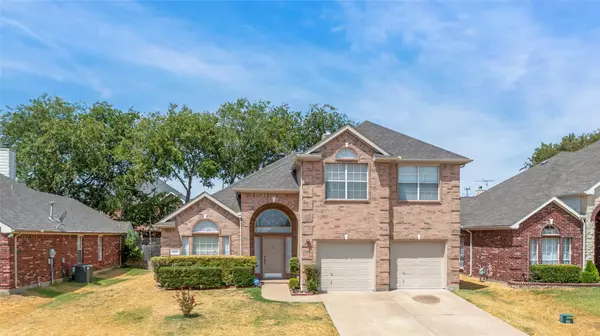For more information regarding the value of a property, please contact us for a free consultation.
4531 Westchester Glen Drive Grand Prairie, TX 75052
Want to know what your home might be worth? Contact us for a FREE valuation!

Our team is ready to help you sell your home for the highest possible price ASAP
Key Details
Property Type Single Family Home
Sub Type Single Family Residence
Listing Status Sold
Purchase Type For Sale
Square Footage 2,724 sqft
Price per Sqft $157
Subdivision Westchester Glen
MLS Listing ID 20141852
Sold Date 09/30/22
Style Traditional
Bedrooms 5
Full Baths 3
HOA Y/N None
Year Built 2000
Annual Tax Amount $7,895
Lot Size 6,011 Sqft
Acres 0.138
Property Description
Located in highly-sought out WESTCHESTER, there is so much you are going to LOVE about this SPACIOUS home. This perfect HOME, is in the perfect LOCATION, for the perfect PRICE! The beautiful floors, FORMAL dining room and COZY fireplace! Wait until you see the white cabinets and GRANITE counter tops in your new kitchen. Its such a BRIGHT space and the best spot for that relaxing first cup of coffee. The main bedroom is the perfect RETREAT. There is plenty of SPACE to hold all your furniture and the BAY WINDOW provides the ultimate reading nook. Don't even get me started on this bathroom! It boasts SEPARATE vanities and a large GARDEN TUB. Step upstairs into a LIVING AREA for entertainment and additional bedrooms that are ideal for CHILDREN, GUESTS or a HOME OFFICE. You'll absolutely appreciate the SHADED backyard space and the storage shed is a nice BONUS feature. A NEW ROOF, NEW paint, NEW HVACs, NEW flooring! Close to shopping, food, freeways & airport! Stop waiting & see it today!
Location
State TX
County Dallas
Direction Use GPS for accuracy. I20 E. Exit S. Carrier Parkway. Turn right onto S Carrier Parkway. Turn right onto W Polo Rd. Turn right onto Westchester Glen Dr. Destination will be on the left.
Rooms
Dining Room 2
Interior
Interior Features Cable TV Available, Double Vanity, Eat-in Kitchen, Granite Counters, Kitchen Island, Open Floorplan, Pantry
Heating Natural Gas
Cooling Ceiling Fan(s), Electric
Flooring Carpet, Ceramic Tile, Laminate
Fireplaces Number 1
Fireplaces Type Gas, Gas Logs, Living Room
Appliance Dishwasher, Disposal, Gas Cooktop, Microwave
Heat Source Natural Gas
Laundry Utility Room, Full Size W/D Area
Exterior
Exterior Feature Rain Gutters
Garage Spaces 2.0
Fence Privacy, Wood
Utilities Available City Sewer, City Water, Curbs, Sidewalk
Roof Type Composition
Garage Yes
Building
Lot Description Interior Lot, Landscaped, Many Trees
Story Two
Foundation Slab
Structure Type Brick,Wood
Schools
School District Grand Prairie Isd
Others
Restrictions No Known Restriction(s)
Ownership Li Wang and Yuan Xu
Acceptable Financing Cash, Conventional, FHA, VA Loan
Listing Terms Cash, Conventional, FHA, VA Loan
Financing Conventional
Special Listing Condition Aerial Photo
Read Less

©2024 North Texas Real Estate Information Systems.
Bought with Jill Tatum • Monument Realty
GET MORE INFORMATION




