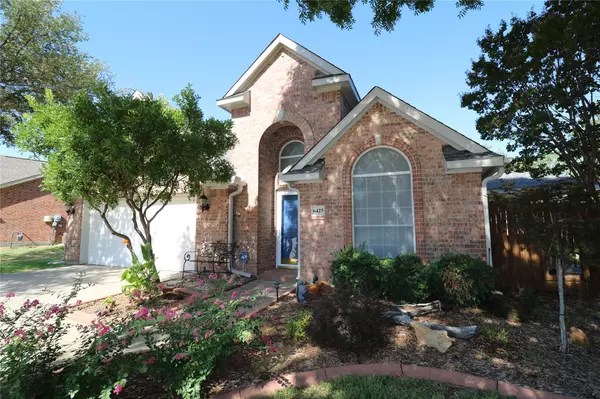For more information regarding the value of a property, please contact us for a free consultation.
6425 Eagle Creek Drive Flower Mound, TX 75028
Want to know what your home might be worth? Contact us for a FREE valuation!

Our team is ready to help you sell your home for the highest possible price ASAP
Key Details
Property Type Single Family Home
Sub Type Single Family Residence
Listing Status Sold
Purchase Type For Sale
Square Footage 1,912 sqft
Price per Sqft $227
Subdivision Country Meadow Add Ph I
MLS Listing ID 20125087
Sold Date 11/07/22
Style Traditional
Bedrooms 3
Full Baths 2
HOA Fees $14
HOA Y/N Mandatory
Year Built 1997
Annual Tax Amount $6,103
Lot Size 0.326 Acres
Acres 0.326
Property Description
One owner gem! This home has been lovingly cared for, updated, and maintained since before it's completion date. Functional open floorplan boasts hard-to-believe living space in this one story home. Chef's kitchen offers five burner gas cooktop, practically endless counter space, and loads of cabinets with pullouts. Study up front gives you a nice place to work from home. Third living has a built-in desk top; a great space for your teen. Backyard relaxing begins with spacious covered patio. So much room to play or even add a pool. Beautifully planted side yard is a sight for sore eyes. 15X10 storage building-(she shed) for your hobbies! Oversized garage. Attic 10X8 storage room above garage. This home is a must see! Very Energy Efficient home, check out current owner's bills in supplements.
Location
State TX
County Denton
Direction FM 407 (Justin Rd) to Country Meadow Dr. South. First right on Buttonwood, right on Blossom Trail curves around to Eagle Creek. Home is first on your right.
Rooms
Dining Room 1
Interior
Interior Features Cable TV Available, Decorative Lighting, Granite Counters, High Speed Internet Available, Vaulted Ceiling(s), Walk-In Closet(s)
Heating Central, Natural Gas
Cooling Ceiling Fan(s), Central Air, Electric
Flooring Carpet, Luxury Vinyl Plank, Tile
Appliance Dishwasher, Disposal, Gas Cooktop, Gas Oven, Gas Water Heater, Microwave, Plumbed for Ice Maker, Vented Exhaust Fan
Heat Source Central, Natural Gas
Laundry Electric Dryer Hookup, Utility Room, Stacked W/D Area, Washer Hookup
Exterior
Exterior Feature Covered Patio/Porch, Storage
Garage Spaces 2.0
Fence Back Yard, Brick, Fenced, Wood
Utilities Available Cable Available, City Sewer, City Water, Concrete, Curbs, Individual Gas Meter
Roof Type Composition
Garage Yes
Building
Lot Description Landscaped, Lrg. Backyard Grass, Sprinkler System
Story One
Foundation Slab
Structure Type Brick
Schools
School District Lewisville Isd
Others
Ownership Bryan & Mary Salls
Acceptable Financing Cash, Conventional, FHA, VA Loan
Listing Terms Cash, Conventional, FHA, VA Loan
Financing Conventional
Read Less

©2024 North Texas Real Estate Information Systems.
Bought with Tricia Gonzales • NextHome Premier Choice
GET MORE INFORMATION




