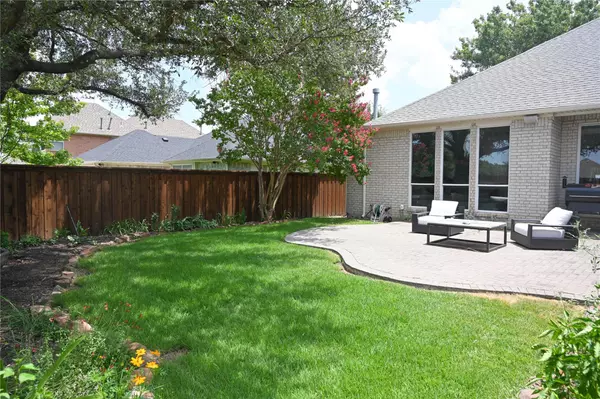For more information regarding the value of a property, please contact us for a free consultation.
3812 BELTON Drive Dallas, TX 75287
Want to know what your home might be worth? Contact us for a FREE valuation!

Our team is ready to help you sell your home for the highest possible price ASAP
Key Details
Property Type Single Family Home
Sub Type Single Family Residence
Listing Status Sold
Purchase Type For Sale
Square Footage 2,275 sqft
Price per Sqft $229
Subdivision Midway Meadows Ph 1A
MLS Listing ID 20108231
Sold Date 08/24/22
Bedrooms 3
Full Baths 2
Half Baths 1
HOA Y/N None
Year Built 1996
Lot Size 7,535 Sqft
Acres 0.173
Lot Dimensions 0.173
Property Description
Beautiful 3 bedroom, 2.5 bath updated Dallas gem with soaring ceilings & large windows.Spacious layout, Grand foyer is flanked by formal living - study and dining rooms. Spacious and open family room with fireplace and backyard views. Dream kitchen with freshly painted cabinets, breakfast bar, island, and bright breakfast nook. Peaceful primary suite features a huge walk-in closet, jetted tub, separate shower, and dual sinks. Recent updates include new luxury vinyl plank flooring and carpet, fresh paint, water heater, stainless steel appliances, and granite counters in kitchen and primary bath. Ideal private backyard oasis that backs up to greenbelt park.
Open House Saturday 7.16.2022 from 2:00-5:00. Sunday 7.17.22 from 2:00-5:00
Location
State TX
County Denton
Direction Head northeast on President George Bush Turnpike E Take the Rosemeade Pkwy exit toward Midway Rd Turn right onto Rosemeade Pkwy Turn right onto Midway Rd Turn right onto Cedarview Rd Turn right onto Summerfield Dr Turn left onto Belton Dr
Rooms
Dining Room 1
Interior
Interior Features Built-in Features, Cable TV Available, Cathedral Ceiling(s), Chandelier, Decorative Lighting, Double Vanity, High Speed Internet Available
Heating Central, Fireplace Insert
Cooling Central Air
Flooring Carpet, Ceramic Tile, Combination, Luxury Vinyl Plank
Fireplaces Number 1
Fireplaces Type Gas Logs, Gas Starter, Living Room
Appliance Dishwasher, Disposal, Electric Oven, Gas Cooktop, Microwave, Plumbed For Gas in Kitchen, Plumbed for Ice Maker
Heat Source Central, Fireplace Insert
Laundry Electric Dryer Hookup, Full Size W/D Area, Washer Hookup
Exterior
Exterior Feature Lighting
Garage Spaces 2.0
Fence Back Yard, Wood
Utilities Available Alley, Cable Available, City Sewer, City Water, Concrete, Curbs, Electricity Connected
Roof Type Composition
Garage Yes
Building
Lot Description Adjacent to Greenbelt, Few Trees, Greenbelt, Landscaped, Park View
Story One
Foundation Concrete Perimeter
Structure Type Brick
Schools
School District Carrollton-Farmers Branch Isd
Others
Acceptable Financing Cash, Conventional, FHA
Listing Terms Cash, Conventional, FHA
Financing Cash
Read Less

©2024 North Texas Real Estate Information Systems.
Bought with David Vestal • Keller Williams Realty DPR
GET MORE INFORMATION




