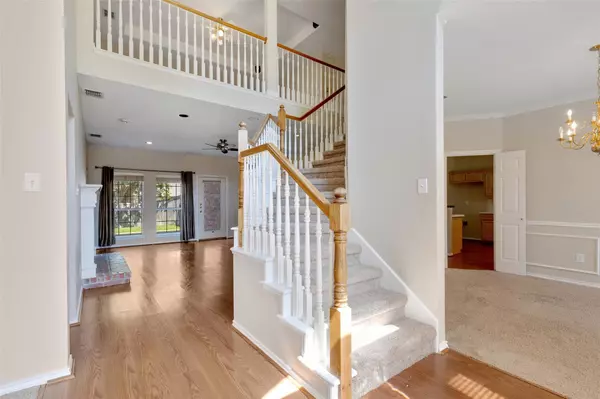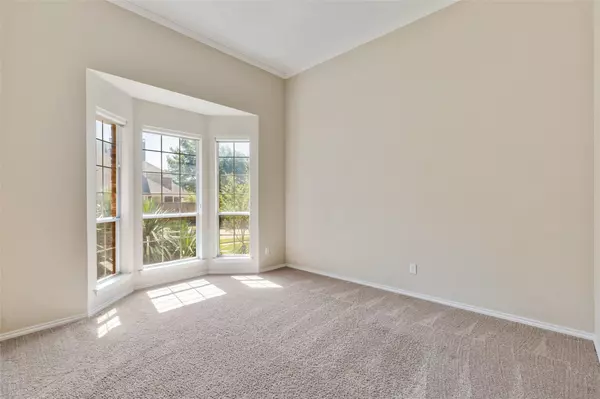For more information regarding the value of a property, please contact us for a free consultation.
7913 Cross Plains Drive Plano, TX 75025
Want to know what your home might be worth? Contact us for a FREE valuation!

Our team is ready to help you sell your home for the highest possible price ASAP
Key Details
Property Type Single Family Home
Sub Type Single Family Residence
Listing Status Sold
Purchase Type For Sale
Square Footage 3,034 sqft
Price per Sqft $173
Subdivision Hunters Glen North
MLS Listing ID 20111268
Sold Date 10/25/22
Style Traditional
Bedrooms 5
Full Baths 3
Half Baths 1
HOA Y/N None
Year Built 1993
Annual Tax Amount $7,413
Lot Size 6,098 Sqft
Acres 0.14
Property Description
$50k Price Adjustment! Hunters Glen North in far north Plano. This home has a great layout. Over 3000+ sf, 5 bed, 3.1 bath + 3 living areas. Grand entry with curved staircase. Formal living room & dining room on either side of the foyer. (Perfect for 2 executive offices.) The open floor plan flows into another large living area & gracious kitchen, with center island and breakfast room. Lots of cabinets & countertops! (Gas may be stubbed in kitchen at cooktop) Master suite is on the main level with dual vanity sinks, soaking tub, walk-in shower & walk-in closet. Upstairs, a bonus 3rd living area + 1 ensuite bedroom + 2 more bedrooms & another full bath. This home was built for room-to-grow families & work-from-home executives. Large patio in private backyard with 8' board on board stained fence + 3 access gates & lush yard. This home is a blank canvas, ready for your personal touches and updates, ready to be your dream home. Award winning Plano schools. New HVAC July 2022. ~NO HOA!~
Location
State TX
County Collin
Direction Hunters Glen North neighborhood is located North of Legacy, SW Corner of Independence and Hedgcoxe
Rooms
Dining Room 2
Interior
Interior Features Built-in Features, Cable TV Available, High Speed Internet Available, Kitchen Island, Open Floorplan, Pantry, Vaulted Ceiling(s), Walk-In Closet(s)
Heating Central
Cooling Central Air
Flooring Carpet, Laminate, Tile
Fireplaces Number 1
Fireplaces Type Wood Burning
Appliance Electric Cooktop, Gas Cooktop, Plumbed For Gas in Kitchen
Heat Source Central
Laundry Utility Room
Exterior
Garage Spaces 2.0
Fence Wood
Utilities Available City Sewer, City Water, Natural Gas Available
Roof Type Composition
Garage Yes
Building
Lot Description Interior Lot
Story Two
Foundation Slab
Structure Type Brick
Schools
High Schools Plano Senior
School District Plano Isd
Others
Restrictions Deed
Ownership On File
Acceptable Financing Cash, Conventional, FHA, VA Loan
Listing Terms Cash, Conventional, FHA, VA Loan
Financing Conventional
Read Less

©2024 North Texas Real Estate Information Systems.
Bought with Kylin Jiang • Guo Realty, LLC
GET MORE INFORMATION




