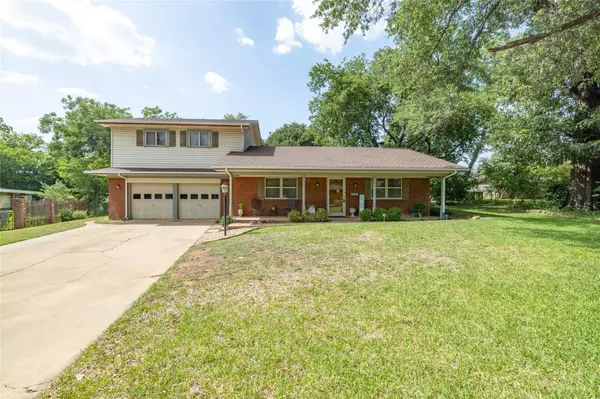For more information regarding the value of a property, please contact us for a free consultation.
1711 Camellia Drive Arlington, TX 76013
Want to know what your home might be worth? Contact us for a FREE valuation!

Our team is ready to help you sell your home for the highest possible price ASAP
Key Details
Property Type Single Family Home
Sub Type Single Family Residence
Listing Status Sold
Purchase Type For Sale
Square Footage 2,359 sqft
Price per Sqft $146
Subdivision Mc Knight Manor West Add
MLS Listing ID 20090547
Sold Date 07/18/22
Style Traditional
Bedrooms 4
Full Baths 2
Half Baths 1
HOA Y/N None
Year Built 1966
Annual Tax Amount $5,312
Lot Size 0.376 Acres
Acres 0.3763
Property Description
Spacious home in central Arlington's desired '013 area on huge shaded lot ready for summer fun!! Sip tea on the front porch or host a barbecue with family & friends on your covered patio. Inside a bright welcoming entryway leads to generously sized open living, kitchen & dining space. Living room boasts lovely brick fireplace flanked by built-ins for your books & decor. Master bedroom and bathroom on first level, along with secondary bedroom that could be an excellent guest room, playroom or office. Gorgeous staircase leads you upstairs to two additional bedrooms with large closets; 4th bedroom has half bath en suite. You'll find ample storage throughout including oversized laundry, adorable nook under the stairs, and additional 8x5 closet with built in shelving on second floor. Sellers have refreshed this home over the last 8yrs and its ready for new owners to make it their own! Schools, parks & shopping all less than 5 minutes away! Schedule your showing today!
Location
State TX
County Tarrant
Direction From I-30, exit Fielder and proceed south for approximately 3mi. Turn right onto Camellia Drive. House will be on the right just before the road curves to the left.
Rooms
Dining Room 1
Interior
Interior Features Built-in Features, Cable TV Available, Chandelier, Decorative Lighting, Double Vanity, High Speed Internet Available, Open Floorplan
Heating Central, Fireplace(s), Natural Gas
Cooling Central Air, Electric
Flooring Brick/Adobe, Carpet, Ceramic Tile, Painted/Stained
Fireplaces Number 1
Fireplaces Type Gas Starter, Living Room, Masonry, Wood Burning
Appliance Dishwasher, Disposal, Gas Range, Plumbed For Gas in Kitchen
Heat Source Central, Fireplace(s), Natural Gas
Exterior
Exterior Feature Covered Patio/Porch, Fire Pit, Rain Gutters, Lighting, Rain Barrel/Cistern(s)
Garage Spaces 2.0
Fence Back Yard, Chain Link, Fenced, Full
Utilities Available City Sewer, City Water, Concrete, Curbs, Electricity Connected, Individual Gas Meter, Individual Water Meter, Overhead Utilities
Roof Type Composition
Garage Yes
Building
Lot Description Few Trees, Level, Lrg. Backyard Grass
Story Two
Foundation Slab
Structure Type Brick,Siding
Schools
School District Arlington Isd
Others
Financing VA
Special Listing Condition Aerial Photo
Read Less

©2024 North Texas Real Estate Information Systems.
Bought with Diego Villarreal • AMX Realty
GET MORE INFORMATION




