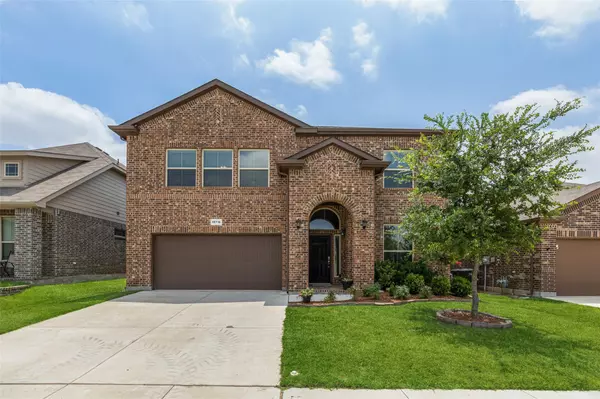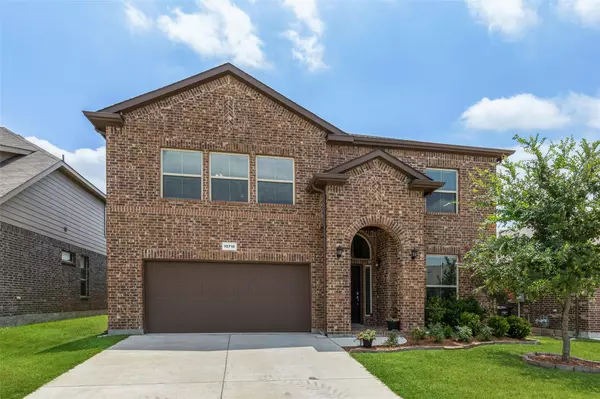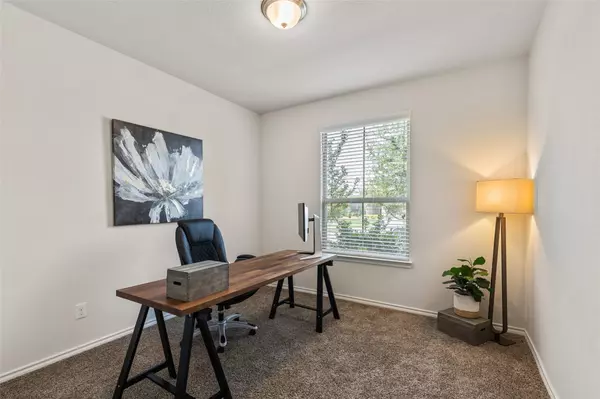For more information regarding the value of a property, please contact us for a free consultation.
15716 Buffalo Nickel Drive Fort Worth, TX 76177
Want to know what your home might be worth? Contact us for a FREE valuation!

Our team is ready to help you sell your home for the highest possible price ASAP
Key Details
Property Type Single Family Home
Sub Type Single Family Residence
Listing Status Sold
Purchase Type For Sale
Square Footage 2,838 sqft
Price per Sqft $165
Subdivision Oak Creek Trails Pha
MLS Listing ID 20077818
Sold Date 07/15/22
Style Traditional
Bedrooms 5
Full Baths 4
HOA Fees $37/ann
HOA Y/N Mandatory
Year Built 2017
Annual Tax Amount $7,799
Lot Size 5,488 Sqft
Acres 0.126
Property Description
FABULOUSLY LOCATED 5 BED,4 BATH HOME IN OAK CREEK TRAILS Zoned for NORTHWEST ISD! Open floorplan w vaulted ceiling entrance. Spacious kitchen w large island + granite CT + abundant cabinetry + SS appliances + 5-burner gas range. Family room has pretty cast stone gas fireplace & views of the backyard. 5th Bedroom downstairs, (currently used as study), has full bath and is split privately from the primary bedroom that features ensuite bath with double sink vanity, garden tub, separate shower & walk-in closet. Upstairs bodes an enormous game room, three nicely sized bedrooms + two full Baths. Roof installed June 2022 with 30yr shingle & lifetime workmanship warranty. Covered patio to enjoy pool-sized backyard. Conveniently located by the community pool & playground. Nearby numerous shopping & entertainment venues such as TMS, Fairways of Champions Golf Course, Tanger Outlet Mall, Buc-ees, Hawaiian Falls, Restaurants & Big Shots Golf Entertainment Venue. MUST SEE!
Location
State TX
County Denton
Community Community Pool, Community Sprinkler, Curbs, Perimeter Fencing, Playground, Sidewalks, Other
Direction From Hwy 114 turn onto Double Eagle Blvd. Turn Right onto Calardia Lane, turn Right on Buffalo Nickel. Home will be the 5th home on the Right.
Rooms
Dining Room 1
Interior
Interior Features Cable TV Available, Decorative Lighting, Granite Counters, High Speed Internet Available, Kitchen Island, Open Floorplan, Pantry, Vaulted Ceiling(s), Walk-In Closet(s)
Heating Central, Natural Gas, Other
Cooling Ceiling Fan(s), Electric, Other
Flooring Carpet, Ceramic Tile
Fireplaces Number 1
Fireplaces Type Gas Logs, Gas Starter, Glass Doors
Appliance Dishwasher, Disposal, Electric Oven, Gas Cooktop, Microwave, Plumbed For Gas in Kitchen, Vented Exhaust Fan
Heat Source Central, Natural Gas, Other
Laundry Electric Dryer Hookup, Utility Room, Full Size W/D Area, Washer Hookup
Exterior
Exterior Feature Covered Patio/Porch, Rain Gutters
Garage Spaces 2.0
Community Features Community Pool, Community Sprinkler, Curbs, Perimeter Fencing, Playground, Sidewalks, Other
Utilities Available Cable Available, City Sewer, City Water, Curbs, Natural Gas Available, Sidewalk, Underground Utilities
Roof Type Composition
Garage Yes
Building
Lot Description Interior Lot, Landscaped, Lrg. Backyard Grass, Sprinkler System, Subdivision
Story Two
Foundation Slab
Structure Type Brick,Fiber Cement,Wood
Schools
School District Northwest Isd
Others
Ownership See Tax
Acceptable Financing Cash, Conventional, FHA, Texas Vet, VA Loan
Listing Terms Cash, Conventional, FHA, Texas Vet, VA Loan
Financing VA
Read Less

©2024 North Texas Real Estate Information Systems.
Bought with Jennifer Lowery • JPAR - Frisco
GET MORE INFORMATION




