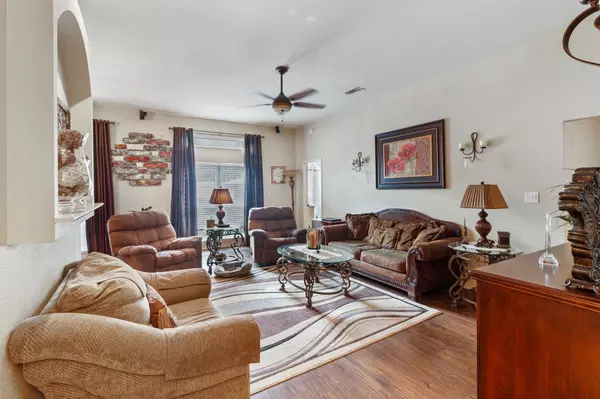For more information regarding the value of a property, please contact us for a free consultation.
7029 Wooddale Drive Watauga, TX 76148
Want to know what your home might be worth? Contact us for a FREE valuation!

Our team is ready to help you sell your home for the highest possible price ASAP
Key Details
Property Type Single Family Home
Sub Type Single Family Residence
Listing Status Sold
Purchase Type For Sale
Square Footage 1,892 sqft
Price per Sqft $169
Subdivision Quail Hollow Add
MLS Listing ID 20076462
Sold Date 07/01/22
Style Traditional
Bedrooms 3
Full Baths 2
HOA Y/N None
Year Built 1991
Annual Tax Amount $5,454
Lot Size 6,838 Sqft
Acres 0.157
Property Description
This home is ready for it's new family! Warm, inviting and comfortable with a floorplan designed for areas of privacy and family fun. Bedrooms are roomy with walk in closets, hardwood floors throughout with a interior designer feel to all the extensive updates, lighting, large windows. Bathrooms are updated with new fixtures. Stainless appliances, new granite counters, and tile backsplash make for a modern touch in an open kitchen. The back yard is perfect for entertaining with pool and large covered patio, feels like you are on vacation! Large shed for extra storage. No details were overlooked on this home! THANK YOU ALL FOR THE OFFERS THE SELLER HAS SELECTED AND EXECUTED A CONTRACT, THERE WERE MANY THAT WERE CONSIDERED VERY STRONG Seller does not have survey, buyer will need to purchase. We are in multiple offers, best and final due Monday 13th @ 10AM
Location
State TX
County Tarrant
Community Curbs
Direction From Rufe Snow, west on Hightower, left on Wooddale Dr. Home is first on the right. From Hwy 377, east on Hightower, right on Wooddale Dr.
Rooms
Dining Room 2
Interior
Interior Features Cable TV Available, Dry Bar
Heating Central, Electric, Fireplace(s), Heat Pump
Cooling Central Air, Electric
Flooring Ceramic Tile, Hardwood
Fireplaces Number 1
Fireplaces Type Wood Burning
Appliance Dishwasher, Disposal, Electric Cooktop, Electric Water Heater
Heat Source Central, Electric, Fireplace(s), Heat Pump
Laundry Electric Dryer Hookup, Utility Room, Full Size W/D Area, Washer Hookup
Exterior
Exterior Feature Covered Patio/Porch, Rain Gutters
Garage Spaces 2.0
Fence Wood
Pool Gunite
Community Features Curbs
Utilities Available All Weather Road, City Sewer, City Water, Curbs, Electricity Connected, Individual Gas Meter
Roof Type Composition
Garage Yes
Private Pool 1
Building
Lot Description Corner Lot, Landscaped
Story One
Foundation Slab
Structure Type Brick
Schools
School District Birdville Isd
Others
Restrictions Deed
Ownership withheld
Acceptable Financing Cash, Conventional, FHA
Listing Terms Cash, Conventional, FHA
Financing Conventional
Read Less

©2024 North Texas Real Estate Information Systems.
Bought with Shelly Fairfield • Fathom Realty
GET MORE INFORMATION




