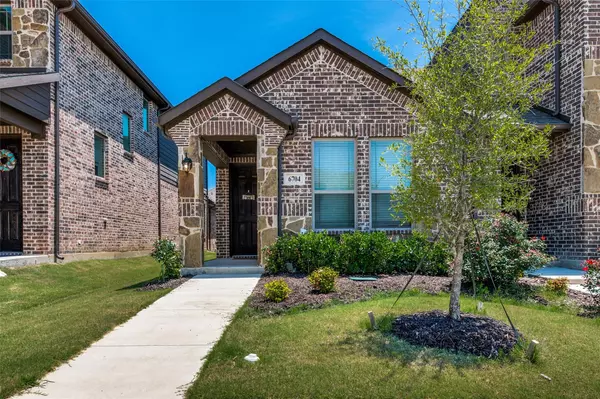For more information regarding the value of a property, please contact us for a free consultation.
6704 Farsight Drive Fort Worth, TX 76179
Want to know what your home might be worth? Contact us for a FREE valuation!

Our team is ready to help you sell your home for the highest possible price ASAP
Key Details
Property Type Townhouse
Sub Type Townhouse
Listing Status Sold
Purchase Type For Sale
Square Footage 1,312 sqft
Price per Sqft $213
Subdivision Red Eagle Place
MLS Listing ID 20065978
Sold Date 07/01/22
Bedrooms 2
Full Baths 2
Half Baths 1
HOA Y/N None
Year Built 2020
Annual Tax Amount $7,398
Lot Size 2,874 Sqft
Acres 0.066
Property Description
WELCOME HOME to this METICULOUSLY KEPT gem nestled in the highly-desired RED EAGLE PLACE community with NO HOA FEES! It boasts desired features including spray foam insulation for energy efficiency, smart home system, wood-like blinds, luxury vinyl plank flooring, gutters, and much more! Kitchen features gorgeous granite counters, SS appliances, large island, deep sink, and offers an open concept to the living and dining rooms making it perfect for entertaining! Master bedroom is nestled in a corner with private en-suite restroom. The second bedroom and restroom are tucked away upstairs offering the ultimate private retreat! Travel across the street to Dozier Elementary or minutes to Ed Willkie Middle and Chisholm Trail High Schools. Located near Eagle Mountain Lake and Fort Worth Stockyards! Schedule your tour TODAY!
Location
State TX
County Tarrant
Direction Address is GPS friendly! From 820 West: Exit Old Decatur Rd. and turn Right/North. Left/West on Cromwell Marine Creek Dr. Take 2nd exit at the roundabout and travel straight. Right/North on Bowman Roberts. Left/West on Redeagle Creek Dr. Right/North on Farsight Dr. Property is on the right.
Rooms
Dining Room 1
Interior
Interior Features Cable TV Available, Decorative Lighting, Granite Counters, High Speed Internet Available, Kitchen Island, Open Floorplan, Smart Home System
Heating Central, Natural Gas
Cooling Central Air, Electric
Flooring Carpet, Ceramic Tile
Appliance Dishwasher, Disposal, Electric Range
Heat Source Central, Natural Gas
Laundry Electric Dryer Hookup, Utility Room, Full Size W/D Area, Washer Hookup
Exterior
Exterior Feature Rain Gutters, Lighting
Garage Spaces 2.0
Utilities Available City Sewer, City Water
Roof Type Composition
Garage Yes
Building
Story Two
Foundation Slab
Structure Type Brick,Rock/Stone
Schools
School District Eagle Mt-Saginaw Isd
Others
Ownership See Tax Info
Acceptable Financing Cash, Conventional, FHA, VA Loan
Listing Terms Cash, Conventional, FHA, VA Loan
Financing FHA
Read Less

©2024 North Texas Real Estate Information Systems.
Bought with Janet Castaneda-Trejo • Attorney Broker Services
GET MORE INFORMATION




