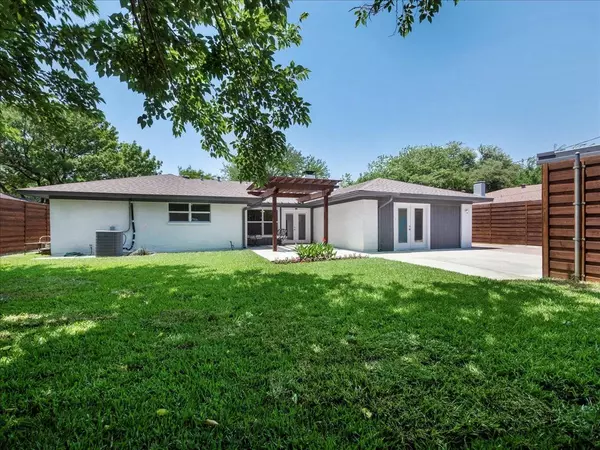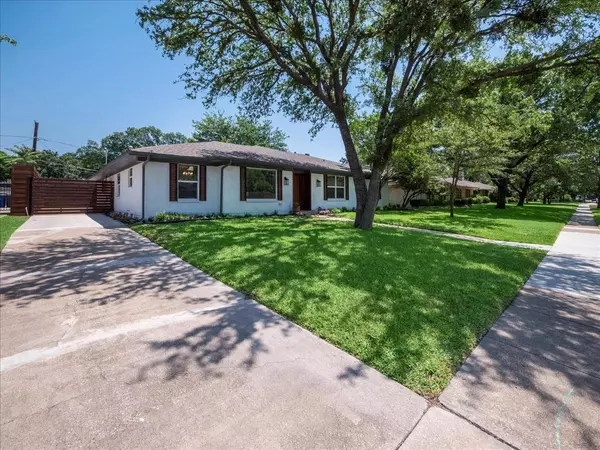For more information regarding the value of a property, please contact us for a free consultation.
10316 Royal Chapel Drive Dallas, TX 75229
Want to know what your home might be worth? Contact us for a FREE valuation!

Our team is ready to help you sell your home for the highest possible price ASAP
Key Details
Property Type Single Family Home
Sub Type Single Family Residence
Listing Status Sold
Purchase Type For Sale
Square Footage 2,514 sqft
Price per Sqft $238
Subdivision Royal Chapel Estates
MLS Listing ID 20068358
Sold Date 06/29/22
Style Mid-Century Modern,Traditional
Bedrooms 5
Full Baths 4
HOA Y/N None
Year Built 1970
Annual Tax Amount $11,100
Lot Size 10,018 Sqft
Acres 0.23
Property Description
Multiple Offers Received. Please submit H & B by Tuesday 5-31 5pm. Remodeled and ready! This five bedroom four bathroom home has been taken down to the studs and reconfigured to today's desired open concept floor plan with walls removed for an open and spacious feel. Cathedral ceiling, skylight and fireplace in main living room. Chef's kitchen with top of the line stainless steel appliances, huge work island with bar top seating, quartz counter tops and abundant cabinetry and counter space. Take your pick as this property has two primary bedrooms with remodeled en suite bathrooms and walk in closets. New berber carpet in bedrooms and luxury vinyl plank flooring in living, kitchen and hallways. Decorative lighting throughout! Pergola and tree shaded backyard with oversized 3 car covered parking.
Location
State TX
County Dallas
Direction From Webb Chapel, turn onto Merrell, turn right on Royal Chapel, house on right
Rooms
Dining Room 2
Interior
Interior Features Cable TV Available, Cathedral Ceiling(s), Decorative Lighting, Double Vanity, Granite Counters, High Speed Internet Available, Kitchen Island, Open Floorplan, Vaulted Ceiling(s), Walk-In Closet(s)
Heating Central, Natural Gas
Cooling Central Air, Electric
Flooring Carpet, Luxury Vinyl Plank, Marble
Fireplaces Number 1
Fireplaces Type Brick, Gas, Gas Starter, Living Room, Wood Burning
Appliance Dishwasher, Disposal, Electric Oven, Gas Cooktop, Microwave, Plumbed For Gas in Kitchen, Plumbed for Ice Maker
Heat Source Central, Natural Gas
Laundry Electric Dryer Hookup, Utility Room, Full Size W/D Area, Washer Hookup
Exterior
Exterior Feature Covered Patio/Porch, Rain Gutters
Carport Spaces 3
Fence Gate, Wood
Utilities Available Alley, Cable Available, City Sewer, City Water, Concrete, Curbs, Electricity Available, Electricity Connected, Individual Gas Meter, Individual Water Meter, Sidewalk
Roof Type Composition
Garage No
Building
Lot Description Interior Lot, Landscaped, Lrg. Backyard Grass, Many Trees, Subdivision
Story One
Foundation Slab
Structure Type Brick
Schools
School District Dallas Isd
Others
Ownership see tax record
Acceptable Financing Cash, Conventional, FHA, VA Loan
Listing Terms Cash, Conventional, FHA, VA Loan
Financing Conventional
Read Less

©2024 North Texas Real Estate Information Systems.
Bought with Juanita Smith • JPAR Cedar Hill
GET MORE INFORMATION




