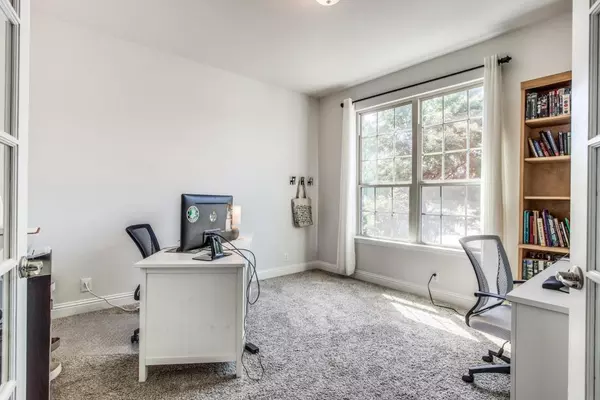For more information regarding the value of a property, please contact us for a free consultation.
4212 Cherry Lane Melissa, TX 75454
Want to know what your home might be worth? Contact us for a FREE valuation!

Our team is ready to help you sell your home for the highest possible price ASAP
Key Details
Property Type Single Family Home
Sub Type Single Family Residence
Listing Status Sold
Purchase Type For Sale
Square Footage 2,791 sqft
Price per Sqft $178
Subdivision North Creek Estates Ph 1
MLS Listing ID 20055584
Sold Date 06/30/22
Style Traditional
Bedrooms 3
Full Baths 2
Half Baths 1
HOA Fees $54/qua
HOA Y/N Mandatory
Year Built 2017
Annual Tax Amount $7,973
Lot Size 8,668 Sqft
Acres 0.199
Property Description
This home HAS IT ALL!!! In the Highly Sought-after community of North Creek, this Home has a Great curb appeal that will make your guests Jealous. The Open Floor Plan has a Great Kitchen that is open to the Breakfast area and the Family, which is Great for Family Gatherings & Entertaining. It also has a Large Home Office. The Master Suite is on the first floor with a Great Master Bath Retreat and Large closet space. All the bedrooms are split up for privacy. You will enjoy the Large Game Room and the Media Room for Family Movie Gatherings. This home sits on one of the LARGEST LOTS IN NORTH CREEK. Features included are: Granite Countertops, Wrought Iron stair rails, Extra High Ceilings in the Family Room with lots of windows, High Durable, Low Maintenance Flooring.The Neighborhood Amenities include Highly Desired, Exemplary rated Elementary School onsite, Two swimming pools, splash pads, playground, walking trails around the lake and more!!!
Location
State TX
County Collin
Community Community Pool, Fitness Center, Lake, Park, Playground, Pool, Sidewalks
Direction From Hwy 75 & 380, continue North on 75. Take Exit 44 onto 121 - Go Left (North) on Milrany Lane. Turn Right (West) on Cedar Lane, Turn Left (South) on Cherry Lane. Home will be on the Left.
Rooms
Dining Room 2
Interior
Interior Features Cable TV Available
Heating Natural Gas
Cooling Ceiling Fan(s), Central Air, Electric, Zoned
Flooring Carpet, Ceramic Tile
Fireplaces Number 1
Fireplaces Type Decorative
Appliance Dishwasher, Disposal, Electric Oven, Electric Water Heater, Gas Cooktop, Microwave
Heat Source Natural Gas
Exterior
Exterior Feature Rain Gutters, Lighting, Private Yard
Garage Spaces 2.0
Fence Brick, Fenced, Gate, Wood
Community Features Community Pool, Fitness Center, Lake, Park, Playground, Pool, Sidewalks
Utilities Available All Weather Road, City Sewer, Co-op Electric, Community Mailbox, Concrete, Curbs, Individual Gas Meter, Individual Water Meter, Natural Gas Available, Phone Available, Sewer Available, Sewer Tap Fee Paid, Sidewalk
Roof Type Composition
Garage Yes
Building
Lot Description Irregular Lot, Landscaped, Lrg. Backyard Grass, Subdivision
Story Two
Foundation Slab
Structure Type Brick,Rock/Stone,Other
Schools
School District Melissa Isd
Others
Ownership See Agent
Acceptable Financing Cash, Conventional, FHA, VA Loan
Listing Terms Cash, Conventional, FHA, VA Loan
Financing FHA
Read Less

©2024 North Texas Real Estate Information Systems.
Bought with Michael Gerken • CENTURY 21 Judge Fite Co.
GET MORE INFORMATION




