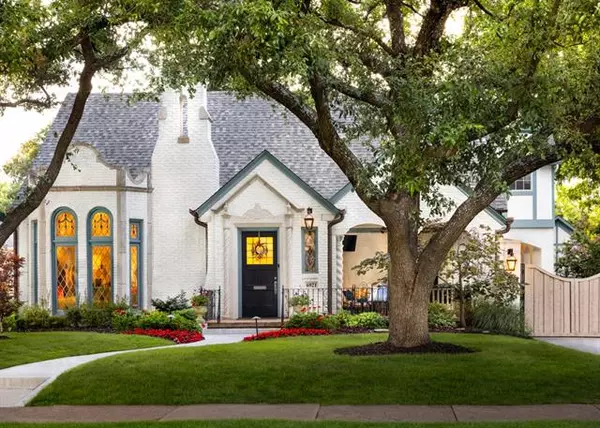For more information regarding the value of a property, please contact us for a free consultation.
6921 Westlake Avenue Dallas, TX 75214
Want to know what your home might be worth? Contact us for a FREE valuation!

Our team is ready to help you sell your home for the highest possible price ASAP
Key Details
Property Type Single Family Home
Sub Type Single Family Residence
Listing Status Sold
Purchase Type For Sale
Square Footage 4,750 sqft
Price per Sqft $473
Subdivision Westlake Park
MLS Listing ID 20043605
Sold Date 05/31/22
Style Tudor
Bedrooms 4
Full Baths 4
HOA Y/N None
Year Built 1927
Annual Tax Amount $26,916
Lot Size 0.288 Acres
Acres 0.288
Lot Dimensions 83 x 150
Property Description
Restored and expanded 1927 Dines & Kraft Spanish Eclectic Tudor in heart of Lakewood! Complete remodel by Maestri Studio w all new systems - finished in fall 2019. Front living maintains orig plaster molding, vaulted ceilings, statement stained glass windws and Rookwood Aztec pattern fireplace. Owners added a 2nd story and expanded the footprnt of the downstrs to dble the sqftage. Main home ft master suite, formals and study down along w 3 full bedrms upstairs, playroom and media rm. Detached renovated casita has kitchen + bath. Kitchen reimaged into an open concept includ waterfall quartzite island, designer lighting, Sub-Zero and Wolf appliances and walk-in pantry. Bar area off kitchen feat amazing light, custom cabinets and orig Monday Morning tile. Oversized 83 x 150 lot ideal entertaining w 2 covered porches, outdoor kitchen, turfed yard w putting green and sep courtyard oasis w fountain and fireplace. Feat on the 2021 Lakewood Home Tour, this home is quintessential Lakewood.
Location
State TX
County Dallas
Direction From E Mockingbird Lane and Abrams, south on Abrams Road to Westlake Avenue, turn east (left) on Westlake Ave follow Westlake past Wendover road and the home will be on the left.
Rooms
Dining Room 1
Interior
Interior Features Built-in Features, Cable TV Available, Decorative Lighting, Dry Bar, High Speed Internet Available, Kitchen Island, Other
Heating Central, Fireplace(s), Natural Gas
Cooling Ceiling Fan(s), Central Air
Flooring Wood
Fireplaces Number 3
Fireplaces Type Den, Family Room, Gas Logs, Gas Starter, Outside
Appliance Built-in Refrigerator, Commercial Grade Range, Commercial Grade Vent, Disposal, Double Oven, Plumbed For Gas in Kitchen, Refrigerator
Heat Source Central, Fireplace(s), Natural Gas
Laundry Electric Dryer Hookup, Full Size W/D Area
Exterior
Exterior Feature Attached Grill, Covered Patio/Porch, Fire Pit, Rain Gutters, Lighting, Outdoor Kitchen, Playground, Other
Garage Spaces 2.0
Fence Wood
Utilities Available Alley, City Sewer, City Water
Roof Type Composition
Garage Yes
Building
Lot Description Interior Lot, Landscaped, Lrg. Backyard Grass, Other, Sprinkler System
Story Two
Foundation Pillar/Post/Pier
Structure Type Brick
Schools
School District Dallas Isd
Others
Ownership Contact Agent
Acceptable Financing Cash, Conventional
Listing Terms Cash, Conventional
Financing Cash
Read Less

©2024 North Texas Real Estate Information Systems.
Bought with Lee Lamont • eXp Realty LLC
GET MORE INFORMATION




