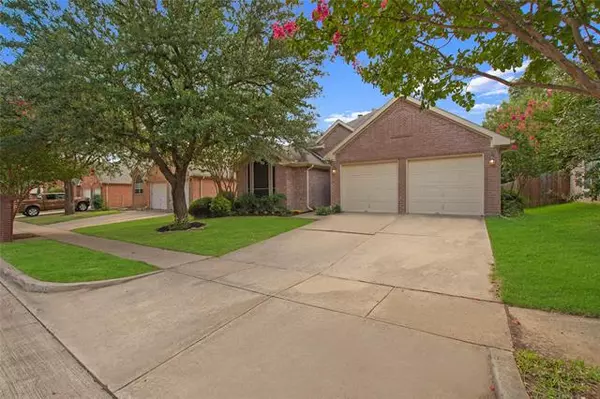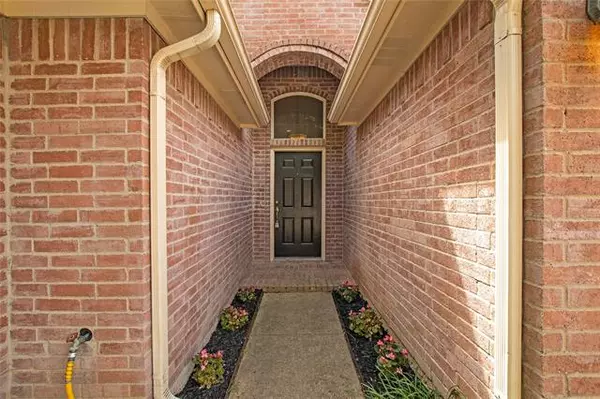For more information regarding the value of a property, please contact us for a free consultation.
4716 Rincon Way Fort Worth, TX 76137
Want to know what your home might be worth? Contact us for a FREE valuation!

Our team is ready to help you sell your home for the highest possible price ASAP
Key Details
Property Type Single Family Home
Sub Type Single Family Residence
Listing Status Sold
Purchase Type For Sale
Square Footage 1,600 sqft
Price per Sqft $196
Subdivision Park Glen Add
MLS Listing ID 20042182
Sold Date 05/26/22
Style Traditional
Bedrooms 3
Full Baths 2
HOA Fees $5/ann
HOA Y/N Mandatory
Year Built 1997
Annual Tax Amount $6,025
Lot Size 5,445 Sqft
Acres 0.125
Property Description
FINAL SHOWINGS will be Thursday, May 5th at 10:00 AM. FINAL OFFERS DUE BY Thursday MAY 5th at 1:00PM. This cheerful home in this desirable neighborhood is waiting for you. Open the door to this lovely house, and a bright living area immediately greets you. The large, tall windows and vaulted ceilings are in perfect company with the warm brick fireplace. The layout has a nice flow as the Formal Dining Room opens to the Kitchen and the Living Areas. Any chef would be at home in this kitchen with the counter space, large island and a eat-in area. The main bedroom suite is large and offers privacy, as it is split from the secondary bedrooms. Once outside you will enjoy a nice backyard with an extended deck just waiting for your family activities. New roof in November 2021. Washer, Dryer and Refrigerator convey. Come and see this lovely home for yourself.
Location
State TX
County Tarrant
Community Jogging Path/Bike Path, Park, Playground
Direction GPS is accurate to this address.
Rooms
Dining Room 2
Interior
Interior Features Cable TV Available, Eat-in Kitchen, Pantry, Sound System Wiring, Vaulted Ceiling(s), Walk-In Closet(s)
Heating Electric, Natural Gas
Cooling Central Air, Electric
Flooring Carpet, Ceramic Tile, Laminate
Fireplaces Number 1
Fireplaces Type Brick, Gas Logs, Gas Starter
Appliance Dishwasher, Disposal, Electric Cooktop, Electric Oven, Electric Range, Plumbed for Ice Maker, Refrigerator, Vented Exhaust Fan
Heat Source Electric, Natural Gas
Laundry Utility Room, Full Size W/D Area
Exterior
Exterior Feature Rain Gutters
Garage Spaces 2.0
Fence Back Yard, Wood
Community Features Jogging Path/Bike Path, Park, Playground
Utilities Available Cable Available, City Sewer, City Water, Community Mailbox, Electricity Connected, Individual Water Meter
Roof Type Composition
Garage Yes
Building
Lot Description Few Trees
Story One
Foundation Slab
Structure Type Brick
Schools
School District Keller Isd
Others
Restrictions Development
Ownership The estate of Larry J Eggenberger, deceased
Acceptable Financing Cash, Conventional, FHA, VA Loan
Listing Terms Cash, Conventional, FHA, VA Loan
Financing VA
Read Less

©2024 North Texas Real Estate Information Systems.
Bought with William Smith • Kin Worth
GET MORE INFORMATION




