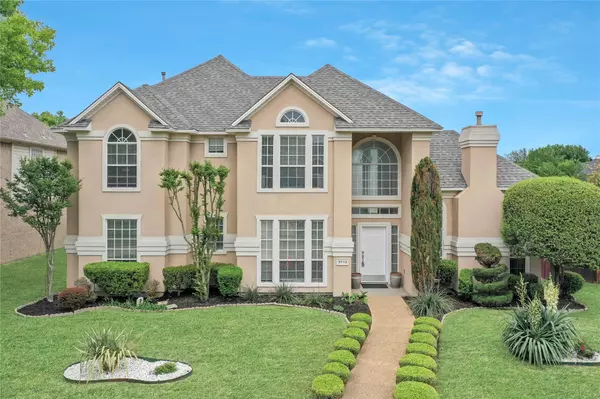For more information regarding the value of a property, please contact us for a free consultation.
3713 Stoneway Drive Plano, TX 75025
Want to know what your home might be worth? Contact us for a FREE valuation!

Our team is ready to help you sell your home for the highest possible price ASAP
Key Details
Property Type Single Family Home
Sub Type Single Family Residence
Listing Status Sold
Purchase Type For Sale
Square Footage 3,396 sqft
Price per Sqft $205
Subdivision Briar Meadow-Phase Two
MLS Listing ID 20044358
Sold Date 09/08/22
Style Mediterranean,Traditional
Bedrooms 4
Full Baths 3
Half Baths 1
HOA Y/N None
Year Built 1996
Annual Tax Amount $8,408
Lot Size 8,712 Sqft
Acres 0.2
Property Description
Beautiful and Spacious 2-Story with Mediterranean flair! 4 bed, 3.5 baths. Great Cooks kitchen with Gas stove and Cabinets galore! Granite countertops and a modern backsplash, finished off with white cabinets and a Huge walk-in pantry! Eat in the kitchen or in the formal dining room. 3 Fireplaces grace the living room, den and master bedroom which is also see-through to the master bath! Very spacious 3 bedrooms upstairs with a jack-n-jill bathroom and an ensuite bathroom to the 3rd bedroom. Large Game Room, or Home school area upstairs.. Spend the summers out in your beautifully landscaped backyard complete with a refreshing diving pool! Fresh paint throughout downstairs & game room upstairs. Plenty of storage and a 3-car garage! This home also comes with a Top of the Line Generator fully installed.$15k flooring and remodel allowance so you can add your own designer touches! Great schools, shopping and restaurants nearby! See virtual tour link! Buyers agent to verify ALL info.
Location
State TX
County Collin
Direction From Hwy 121, exit South on Independence Parkway, right on Legacy, right on Rochelle . Rochelle will turn into Stoneway right past Nash, house on the Right.
Rooms
Dining Room 2
Interior
Interior Features Cable TV Available, Eat-in Kitchen, Granite Counters, High Speed Internet Available, Kitchen Island, Pantry, Walk-In Closet(s), Wet Bar
Heating Central, Fireplace(s)
Cooling Ceiling Fan(s), Central Air
Flooring Carpet, Ceramic Tile, Luxury Vinyl Plank
Fireplaces Number 3
Fireplaces Type Bath, Decorative, Den, Double Sided, Family Room, Glass Doors, Library, See Through Fireplace
Equipment Generator
Appliance Built-in Gas Range, Dishwasher, Disposal, Ice Maker, Microwave, Plumbed For Gas in Kitchen
Heat Source Central, Fireplace(s)
Exterior
Garage Spaces 3.0
Fence Back Yard, Wood
Pool Diving Board, Gunite, In Ground, Separate Spa/Hot Tub
Utilities Available City Sewer, City Water, Individual Gas Meter
Roof Type Composition,Shingle
Garage Yes
Private Pool 1
Building
Lot Description Interior Lot, Landscaped
Story Two
Foundation Slab
Structure Type Stucco
Schools
High Schools Plano Senior
School District Plano Isd
Others
Ownership see agent
Acceptable Financing Cash, Conventional, FHA, VA Loan
Listing Terms Cash, Conventional, FHA, VA Loan
Financing Conventional
Read Less

©2024 North Texas Real Estate Information Systems.
Bought with Joo Lee • Neostone Realty Group
GET MORE INFORMATION




