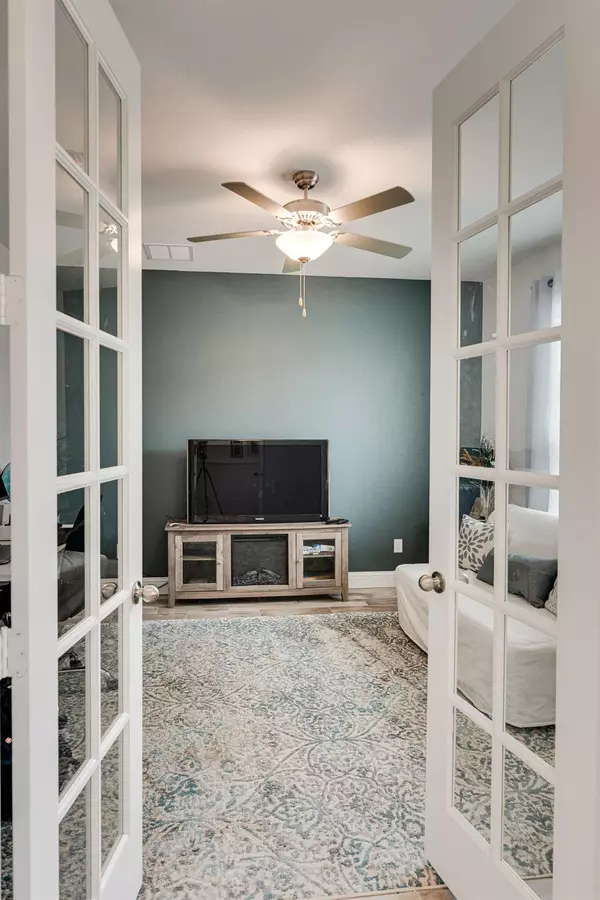For more information regarding the value of a property, please contact us for a free consultation.
1212 Wild Senna Way Haslet, TX 76052
Want to know what your home might be worth? Contact us for a FREE valuation!

Our team is ready to help you sell your home for the highest possible price ASAP
Key Details
Property Type Single Family Home
Sub Type Single Family Residence
Listing Status Sold
Purchase Type For Sale
Square Footage 3,556 sqft
Price per Sqft $189
Subdivision Caraway Ph 2
MLS Listing ID 20033687
Sold Date 06/24/22
Bedrooms 5
Full Baths 4
HOA Fees $133/ann
HOA Y/N Mandatory
Year Built 2021
Annual Tax Amount $1,360
Lot Size 8,755 Sqft
Acres 0.201
Property Description
INCREDIBLE opportunity to purchase a beautiful, barely lived in home just completed summer of 2021 in an amazing subdivision. This Sierra Mesa II model designed by Lennar is perfect for families who need some extra space! This home features an open concept plan with the kitchen at the heart of the home as well as a guest suite and bathroom on the first floor. The well appointed kitchen with granite counters and stainless upgraded appliances are a chefs dream. The open concept main living area is also on the first floor along with the owners suite. Enjoy large family gatherings with ample entertaining areas. The large formal dining room and private study welcome you into the home. The well appointed kitchen with granite counters and stainless upgraded appliances are a chefs dream. On the second level, there are another three bedrooms, two bathrooms, a media room, and a game room. Smart home features include a Schlage key touch lock, Honeywell wifi Thermostat, and a Ring doorbell.
Location
State TX
County Tarrant
Direction From 35W North, exit Westport parkway and go west to Harmon road. Turn left onto Harmon road then right on Pasque drive. Enter the neighborhood on your left by turning onto Silver Sage. Then right on Wild Senna Way, house will be on your right.
Rooms
Dining Room 2
Interior
Interior Features Eat-in Kitchen, Flat Screen Wiring, Granite Counters, High Speed Internet Available, Kitchen Island, Loft, Open Floorplan, Pantry, Smart Home System, Vaulted Ceiling(s), Walk-In Closet(s)
Heating Electric, Heat Pump
Cooling Central Air
Flooring Carpet, Tile
Fireplaces Number 1
Fireplaces Type Gas Logs
Appliance Built-in Gas Range, Dishwasher, Disposal, Gas Oven, Microwave, Double Oven, Plumbed for Ice Maker, Tankless Water Heater
Heat Source Electric, Heat Pump
Exterior
Exterior Feature Covered Patio/Porch
Garage Spaces 2.0
Utilities Available City Sewer, City Water, Electricity Connected
Roof Type Composition
Garage Yes
Building
Story Two
Foundation Slab
Structure Type Brick
Schools
School District Northwest Isd
Others
Financing Conventional
Read Less

©2024 North Texas Real Estate Information Systems.
Bought with Linn Mcauliffe • Keller Williams Realty
GET MORE INFORMATION




