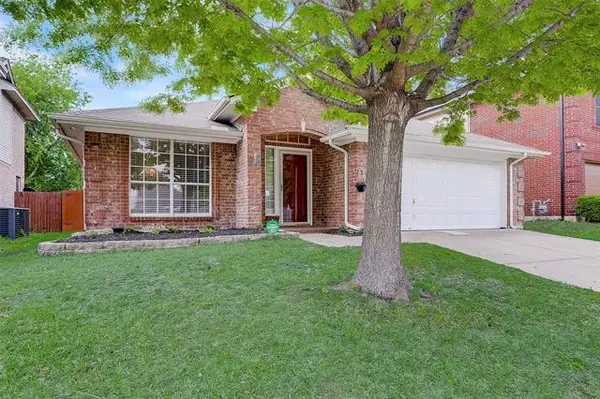For more information regarding the value of a property, please contact us for a free consultation.
5909 Starboardway Drive Fort Worth, TX 76135
Want to know what your home might be worth? Contact us for a FREE valuation!

Our team is ready to help you sell your home for the highest possible price ASAP
Key Details
Property Type Single Family Home
Sub Type Single Family Residence
Listing Status Sold
Purchase Type For Sale
Square Footage 1,774 sqft
Price per Sqft $169
Subdivision Marine Creek Meadows Add
MLS Listing ID 20015796
Sold Date 05/27/22
Style Ranch
Bedrooms 3
Full Baths 2
HOA Fees $16
HOA Y/N Mandatory
Year Built 1999
Annual Tax Amount $5,979
Lot Size 5,749 Sqft
Acres 0.132
Property Description
MULTIPLE OFFERS -OFFER DEADLINE - APRIL 27th 10PM -Charming one-story brick traditional, this home sits on a beautifully landscaped lot with a covered back patio and bonus workshop for your hobbies or projects. The property opens to a spacious formal living and dining room area featuring wood floors and lots of windows for light, and flows to the open concept kitchen and informal living area highlighted by a warm and inviting fireplace, breakfast bar, second dining area, skylights and window over the kitchen sink for gorgeous natural light. Plenty of white cabinetry and counter space surround the kitchen which also has a view to the back yard from the sliding glass doors. This well maintained property has been meticulously cared for, is move-in ready and includes the washer and dryer and lawnmower!
Location
State TX
County Tarrant
Community Community Pool, Jogging Path/Bike Path, Park, Playground, Pool
Direction Use GPS
Rooms
Dining Room 2
Interior
Interior Features Chandelier, Eat-in Kitchen, High Speed Internet Available, Open Floorplan, Vaulted Ceiling(s), Wired for Data
Heating Natural Gas
Cooling Ceiling Fan(s), Central Air
Flooring Carpet, Hardwood, Tile
Fireplaces Number 1
Fireplaces Type Gas Starter
Appliance Dishwasher, Gas Cooktop, Gas Oven, Microwave, Vented Exhaust Fan
Heat Source Natural Gas
Laundry Gas Dryer Hookup, Utility Room, Full Size W/D Area, Washer Hookup
Exterior
Exterior Feature Covered Patio/Porch, Rain Gutters
Garage Spaces 2.0
Fence Privacy, Wood
Community Features Community Pool, Jogging Path/Bike Path, Park, Playground, Pool
Utilities Available City Sewer, City Water, Electricity Available, Electricity Connected, Individual Gas Meter, Individual Water Meter
Roof Type Shingle
Garage Yes
Building
Lot Description Landscaped, Level, Sprinkler System, Subdivision
Story One
Foundation Slab
Structure Type Brick
Schools
School District Eagle Mt-Saginaw Isd
Others
Ownership on file
Acceptable Financing Cash, Conventional, FHA, VA Loan
Listing Terms Cash, Conventional, FHA, VA Loan
Financing VA
Read Less

©2024 North Texas Real Estate Information Systems.
Bought with Trayce Moore • Coldwell Banker Apex, REALTORS
GET MORE INFORMATION




