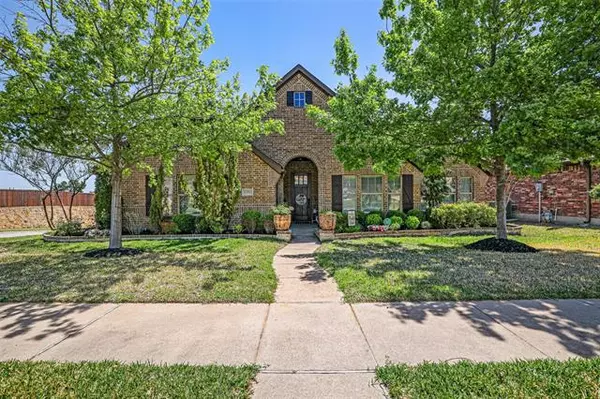For more information regarding the value of a property, please contact us for a free consultation.
11901 Carlin Drive Fort Worth, TX 76108
Want to know what your home might be worth? Contact us for a FREE valuation!

Our team is ready to help you sell your home for the highest possible price ASAP
Key Details
Property Type Single Family Home
Sub Type Single Family Residence
Listing Status Sold
Purchase Type For Sale
Square Footage 2,586 sqft
Price per Sqft $175
Subdivision Live Oak Creek
MLS Listing ID 20033225
Sold Date 05/10/22
Style Traditional
Bedrooms 4
Full Baths 2
HOA Fees $29
HOA Y/N Mandatory
Year Built 2009
Annual Tax Amount $8,690
Lot Size 10,018 Sqft
Acres 0.23
Property Description
This backyard retreat sits on a corner lot that overlooks the Texas rolling hills & beautiful ranch with unobstructed views.The interior is energy efficient,enjoys high ceilings,flexible design,and an open plan. The award-winning pool & spa heats easily in the winter and comes with a pool chiller to beat the sizzling Texas heat! Enjoy walking trails & parks while your less than ten min from every major artery in FW. $107,000 in upgrades include;electric car charging station,bathroom renovations,shutters,flower beds,Zen garden,tankless water heater,exterior & interior paint,Viking range,life proof carpet in the bedrooms,2nd living area,and more!
Location
State TX
County Tarrant
Community Community Pool, Greenbelt, Jogging Path/Bike Path, Park, Pool
Direction From 820W turn right onto White Settlement Road. In approximately 3 miles turn right into Live OakCreek, then right onto Carlin, the house will be down on a right corner lot.
Rooms
Dining Room 2
Interior
Interior Features Built-in Wine Cooler, Eat-in Kitchen, Flat Screen Wiring, Granite Counters, High Speed Internet Available, Kitchen Island, Open Floorplan, Pantry
Heating Central, Electric, ENERGY STAR/ACCA RSI Qualified Installation, Heat Pump
Cooling Ceiling Fan(s), Central Air, Electric
Flooring Carpet, Ceramic Tile, Travertine Stone, Wood
Fireplaces Number 1
Fireplaces Type Decorative, Gas, Gas Starter
Appliance Commercial Grade Range, Commercial Grade Vent, Dishwasher, Disposal, Gas Range, Microwave, Convection Oven, Plumbed For Gas in Kitchen, Refrigerator
Heat Source Central, Electric, ENERGY STAR/ACCA RSI Qualified Installation, Heat Pump
Exterior
Exterior Feature Attached Grill, Covered Patio/Porch, Garden(s), Rain Gutters, Outdoor Living Center
Garage Spaces 2.0
Fence Wood, Wrought Iron
Pool Gunite, Heated, In Ground, Outdoor Pool, Separate Spa/Hot Tub, Water Feature
Community Features Community Pool, Greenbelt, Jogging Path/Bike Path, Park, Pool
Utilities Available Asphalt, City Sewer, City Water, Concrete, Curbs, Individual Gas Meter, Individual Water Meter, MUD Water, Sidewalk
Roof Type Composition
Garage Yes
Private Pool 1
Building
Lot Description Adjacent to Greenbelt, Corner Lot, Landscaped, Lrg. Backyard Grass, Pasture, Sprinkler System, Water/Lake View
Story Two
Foundation Slab
Structure Type Brick
Schools
School District White Settlement Isd
Others
Ownership Michael Hinson
Acceptable Financing Cash, Conventional, FHA, VA Loan
Listing Terms Cash, Conventional, FHA, VA Loan
Financing Cash
Read Less

©2024 North Texas Real Estate Information Systems.
Bought with Kristin Smith • Dave Perry Miller Real Estate
GET MORE INFORMATION




