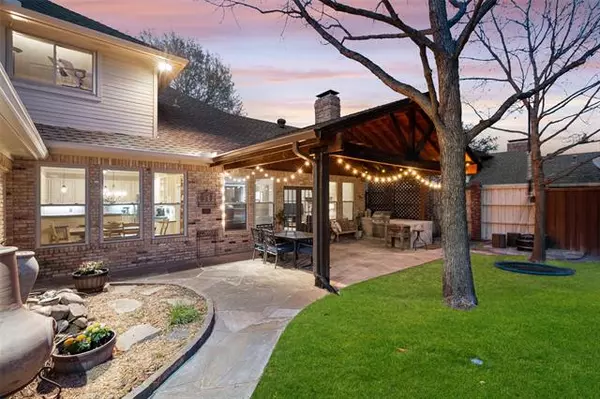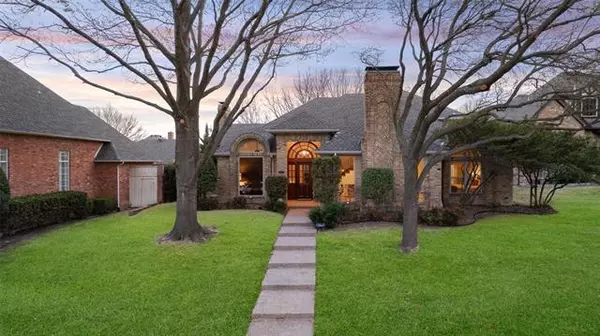For more information regarding the value of a property, please contact us for a free consultation.
3520 Michael Drive Plano, TX 75023
Want to know what your home might be worth? Contact us for a FREE valuation!

Our team is ready to help you sell your home for the highest possible price ASAP
Key Details
Property Type Single Family Home
Sub Type Single Family Residence
Listing Status Sold
Purchase Type For Sale
Square Footage 3,373 sqft
Price per Sqft $203
Subdivision Forest Creek Estates Ph Iii
MLS Listing ID 20019346
Sold Date 05/04/22
Style Traditional
Bedrooms 4
Full Baths 3
Half Baths 1
HOA Fees $16/ann
HOA Y/N Voluntary
Year Built 1985
Annual Tax Amount $9,613
Lot Size 0.270 Acres
Acres 0.27
Lot Dimensions 76x173x69x16x137
Property Description
Offer deadline Monday 4.4.2022 at noon.Forest Creek Estates custom home located on an oversized culdesac lot. Great private backyard features electric gate, board on board fence, large grassy area plus outdoor living area with cedar arbor, outdoor kitchen with grill. Flagstone decking. Don't miss the firepit area. Majestic trees in the front yard.Beautiful home features two fireplaces, engineered wood floors, walk in wet bar with ice maker and wine fridge and more. Formals off entry. Large dining room with fireplace could also be another living area. Family room with beamed vaulted ceiling and fireplace. Kitchen has been updated with white cabinets, granite countertops & stainless appliances featuring double ovens plus glass cooktop. Oversized master is down with garden tub, large walk in shower & walk in closet. Powder room downstairs. 3 bedrooms, 2 full baths upstairs. Don't miss the laundry chute in one of the upstairs baths down to the laundry room! Beautifully maintained home.
Location
State TX
County Collin
Direction From 75, west on Legacy, left on Tracy, right on Michael. Home on left in culdesac
Rooms
Dining Room 2
Interior
Interior Features Built-in Wine Cooler, Cable TV Available, Decorative Lighting, Eat-in Kitchen, Flat Screen Wiring, Granite Counters, High Speed Internet Available, Vaulted Ceiling(s), Wet Bar
Heating Central, Natural Gas, Zoned
Cooling Ceiling Fan(s), Central Air, Electric, Zoned
Flooring Carpet, Tile, Wood
Fireplaces Number 2
Fireplaces Type Dining Room, Family Room, Gas, Gas Logs, Wood Burning
Appliance Dishwasher, Disposal, Electric Cooktop, Electric Oven, Gas Water Heater, Microwave, Convection Oven, Double Oven
Heat Source Central, Natural Gas, Zoned
Laundry Utility Room, Laundry Chute, Full Size W/D Area
Exterior
Exterior Feature Attached Grill, Covered Patio/Porch, Gas Grill, Outdoor Grill, Outdoor Kitchen, Outdoor Living Center
Garage Spaces 2.0
Fence Electric, Gate, Wood
Utilities Available Alley, City Sewer, City Water, Curbs, Sidewalk
Roof Type Composition
Garage Yes
Building
Lot Description Cul-De-Sac, Few Trees, Interior Lot, Irregular Lot, Landscaped, Lrg. Backyard Grass, Sprinkler System, Subdivision
Story Two
Foundation Slab
Structure Type Brick
Schools
High Schools Plano Senior
School District Plano Isd
Others
Ownership See Agent
Acceptable Financing Cash, Conventional
Listing Terms Cash, Conventional
Financing Conventional
Read Less

©2024 North Texas Real Estate Information Systems.
Bought with Ryan Howard • Rogers Healy and Associates
GET MORE INFORMATION




