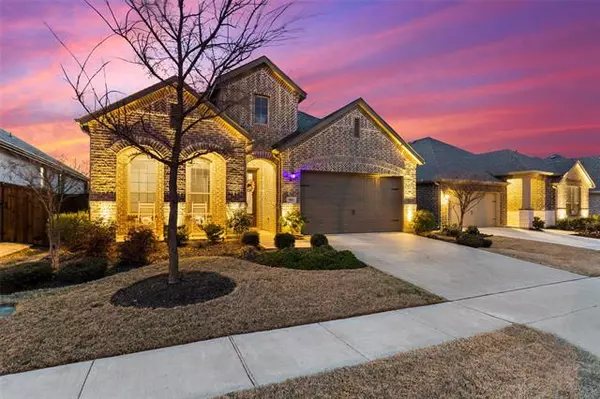For more information regarding the value of a property, please contact us for a free consultation.
3905 Sunflower Drive Aubrey, TX 76227
Want to know what your home might be worth? Contact us for a FREE valuation!

Our team is ready to help you sell your home for the highest possible price ASAP
Key Details
Property Type Single Family Home
Sub Type Single Family Residence
Listing Status Sold
Purchase Type For Sale
Square Footage 2,054 sqft
Price per Sqft $223
Subdivision Sandbrock Ranch Phas
MLS Listing ID 20019798
Sold Date 05/06/22
Style Contemporary/Modern
Bedrooms 4
Full Baths 3
HOA Fees $68/qua
HOA Y/N Mandatory
Year Built 2018
Annual Tax Amount $8,138
Lot Size 6,185 Sqft
Acres 0.142
Property Description
Better than new 4 bedroom 3 bathroom home Built by Highland Homes. Skip the lines and come see this home located in the amenity rich Sandbrock ranch. Enter through the generous covered front porch onto luxury vinyl plank flooring and into your open concept home. Spend time in your large kitchen with huge island, 42-inch upper white cabinets, upgraded granite, and stainless steel appliances. Look out into your spacious family room with upgraded stone fireplace. Retreat to the large master suite with bay windows, separate walk in shower in master bath, Luxury details throughout including 6-inch baseboards, 8-foot doors throughout. Come see this absolutely exquisite home!!!! Don't miss the video and 3D walk through. Showings start Friday 9am.
Location
State TX
County Denton
Community Community Pool, Curbs, Fishing, Fitness Center, Horse Facilities, Jogging Path/Bike Path, Park, Perimeter Fencing, Playground, Pool, Sidewalks
Direction Built by Highland Homes.
Rooms
Dining Room 1
Interior
Interior Features Double Vanity, Granite Counters, High Speed Internet Available, Kitchen Island, Open Floorplan, Pantry, Walk-In Closet(s)
Heating Central, Electric
Cooling Ceiling Fan(s), Central Air, ENERGY STAR Qualified Equipment
Flooring Carpet, Ceramic Tile, Vinyl
Fireplaces Number 1
Fireplaces Type Family Room, Stone
Equipment Satellite Dish
Appliance Dishwasher, Disposal, Gas Cooktop, Microwave, Convection Oven, Vented Exhaust Fan
Heat Source Central, Electric
Laundry Electric Dryer Hookup, Utility Room, Full Size W/D Area, Washer Hookup
Exterior
Exterior Feature Covered Patio/Porch, Lighting
Garage Spaces 2.0
Fence Fenced, Wood
Community Features Community Pool, Curbs, Fishing, Fitness Center, Horse Facilities, Jogging Path/Bike Path, Park, Perimeter Fencing, Playground, Pool, Sidewalks
Utilities Available City Water, Community Mailbox, Curbs, Electricity Connected, Individual Gas Meter, Individual Water Meter, MUD Sewer, MUD Water, Sidewalk, Underground Utilities
Roof Type Composition
Garage Yes
Building
Lot Description Subdivision
Story One
Foundation Slab
Structure Type Brick
Schools
School District Denton Isd
Others
Restrictions No Sublease
Acceptable Financing Cash, Conventional, FHA, VA Loan, Other
Listing Terms Cash, Conventional, FHA, VA Loan, Other
Financing Conventional
Read Less

©2024 North Texas Real Estate Information Systems.
Bought with Katelyn Joynt • Fraser Realty
GET MORE INFORMATION




