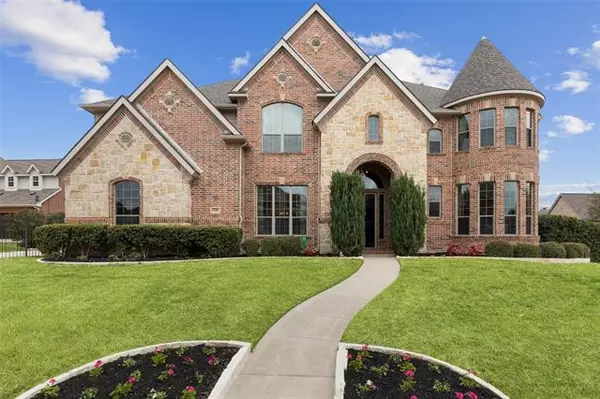For more information regarding the value of a property, please contact us for a free consultation.
124 Keystone Drive Southlake, TX 76092
Want to know what your home might be worth? Contact us for a FREE valuation!

Our team is ready to help you sell your home for the highest possible price ASAP
Key Details
Property Type Single Family Home
Sub Type Single Family Residence
Listing Status Sold
Purchase Type For Sale
Square Footage 6,367 sqft
Price per Sqft $298
Subdivision Estes Park Add
MLS Listing ID 20020970
Sold Date 05/18/22
Style Traditional
Bedrooms 5
Full Baths 5
Half Baths 1
HOA Fees $128/ann
HOA Y/N Mandatory
Year Built 2010
Annual Tax Amount $25,449
Lot Size 0.413 Acres
Acres 0.413
Property Description
Fabulous home in the highly desired Estes Park Addition of Southlake! Situated on a beautifully landscaped corner lot. Private backyard with sparkling pool! Inviting entry with sweeping staircase and soaring ceilings. Excellent floorplan with master bedroom on main floor and 4 bedrooms upstairs, study, game room, and media room. Gourmet kitchen overlooking the family room featuring a center island, breakfast bar, custom cabinetry, granite counters, gas cook-top, double oven, and adjacent wine room. An abundance of natural light fills the family room which also offers soaring ceiling and stone fireplace. Handsome study with rich wood built in bookshelves on two walls. The master suite overlooks the backyard and offers a luxurious master bath with a garden tub, separate shower, dual sink vanity, and walk-in closet. Versatile game room with bar area and attached media room. ALL BEST AND FINAL OFFERS DEADLINE MONDAY APRIL 4TH AT NOON.
Location
State TX
County Tarrant
Direction Take 114 West to White Chapel Blvd. Head north to Keystone Drive. Turn right on Keystone. Home is on the left.
Rooms
Dining Room 2
Interior
Interior Features Cable TV Available, Decorative Lighting, Dry Bar, Eat-in Kitchen, High Speed Internet Available, Kitchen Island, Natural Woodwork, Pantry, Vaulted Ceiling(s), Walk-In Closet(s)
Heating Central, Fireplace(s), Zoned, Other
Cooling Central Air, Electric, Other
Flooring Carpet, Ceramic Tile, Wood
Fireplaces Number 1
Fireplaces Type Gas, Gas Starter
Appliance Dishwasher, Disposal, Electric Oven, Gas Cooktop, Microwave, Double Oven, Plumbed For Gas in Kitchen
Heat Source Central, Fireplace(s), Zoned, Other
Exterior
Exterior Feature Covered Patio/Porch, Rain Gutters, Private Yard, Other
Garage Spaces 3.0
Fence Back Yard, Gate, Wrought Iron, Other
Pool In Ground, Other
Utilities Available City Sewer, City Water, Curbs, Individual Gas Meter, Individual Water Meter, Underground Utilities
Roof Type Composition
Garage Yes
Private Pool 1
Building
Lot Description Corner Lot, Landscaped, Sprinkler System, Subdivision
Story Two
Foundation Slab
Structure Type Brick,Rock/Stone
Schools
High Schools Carroll
School District Carroll Isd
Others
Restrictions Other
Ownership See Tax Records
Acceptable Financing Cash, Conventional, Other
Listing Terms Cash, Conventional, Other
Financing Conventional
Special Listing Condition Aerial Photo
Read Less

©2024 North Texas Real Estate Information Systems.
Bought with Bradley Crouch • Engel&Voelkers DallasSouthlake
GET MORE INFORMATION




