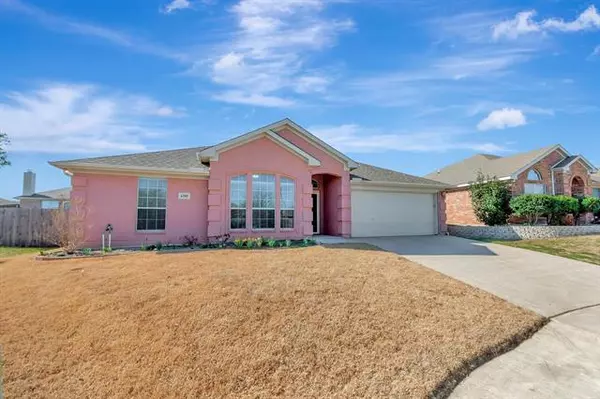For more information regarding the value of a property, please contact us for a free consultation.
6205 Roseman Court Fort Worth, TX 76179
Want to know what your home might be worth? Contact us for a FREE valuation!

Our team is ready to help you sell your home for the highest possible price ASAP
Key Details
Property Type Single Family Home
Sub Type Single Family Residence
Listing Status Sold
Purchase Type For Sale
Square Footage 2,005 sqft
Price per Sqft $172
Subdivision Ten Mile Bridge Add
MLS Listing ID 20009902
Sold Date 04/22/22
Bedrooms 4
Full Baths 2
HOA Fees $8/ann
HOA Y/N Mandatory
Year Built 2002
Annual Tax Amount $6,767
Lot Size 5,227 Sqft
Acres 0.12
Property Description
Nestled in a quiet cul-de-sac, this beautiful 4 bedroom, 2 bath, 2005sqft. home features gorgeous wood-looking tile floors throughout the bedrooms and living room, tile in the kitchen and bathrooms that makes cleaning a breeze. The eat-in kitchen boasts upgraded cabinets, granite counters, stainless steel farm house sink, large island and easy close drawers. You'll love spending time in the spacious living room, using the oversized walk-in shower that is ADA accessible in the master bath, relaxing on the partially enclosed back porch or having the easy of sprinklers system to water the front yard for you. There is tons of space through the home with walk-in closets in every bedroom. The 4th bedroom could be utilized as an office with a beautiful view out the front of the home. This home has been well cared for and ready for its next owners to enjoy.
Location
State TX
County Tarrant
Direction From Boat Club Rd and Ten Mile Bridge Rd.: East on Ten Mile Bridge Rd to Crowder Dr., North on Crowder Dr and Right on Roseman Ct. House is in Cul-de-sac on right.
Rooms
Dining Room 1
Interior
Interior Features Cable TV Available, Granite Counters
Heating Central, Electric, Fireplace(s)
Cooling Ceiling Fan(s), Central Air
Flooring Carpet, Tile
Fireplaces Number 1
Fireplaces Type Living Room
Appliance Dishwasher, Electric Oven, Electric Range, Water Softener
Heat Source Central, Electric, Fireplace(s)
Laundry Electric Dryer Hookup, Utility Room, Full Size W/D Area, Washer Hookup
Exterior
Garage Spaces 2.0
Utilities Available Cable Available, City Sewer, City Water
Roof Type Composition
Garage Yes
Building
Story One
Foundation Slab
Structure Type Brick
Schools
School District Eagle Mt-Saginaw Isd
Others
Acceptable Financing Cash, Conventional, FHA, USDA Loan, VA Loan
Listing Terms Cash, Conventional, FHA, USDA Loan, VA Loan
Financing VA
Read Less

©2024 North Texas Real Estate Information Systems.
Bought with Maria Velasquez • HomeSmart
GET MORE INFORMATION




