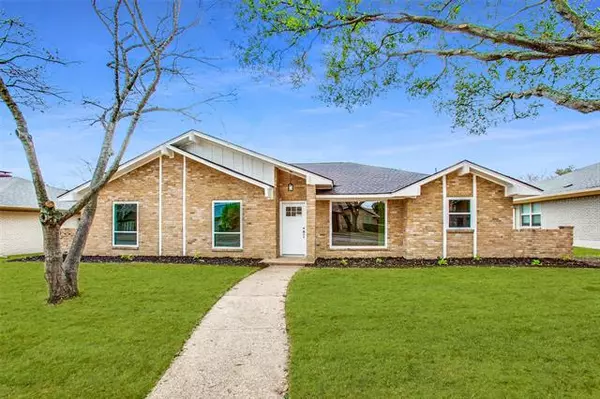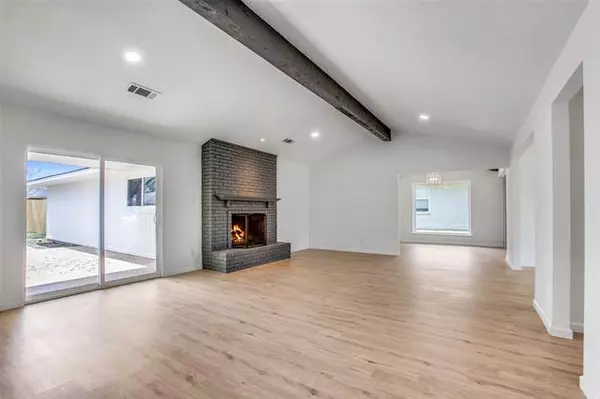For more information regarding the value of a property, please contact us for a free consultation.
1904 Marquette Drive Richardson, TX 75081
Want to know what your home might be worth? Contact us for a FREE valuation!

Our team is ready to help you sell your home for the highest possible price ASAP
Key Details
Property Type Single Family Home
Sub Type Single Family Residence
Listing Status Sold
Purchase Type For Sale
Square Footage 2,216 sqft
Price per Sqft $225
Subdivision Meadowcreek Sec 01
MLS Listing ID 20010264
Sold Date 04/12/22
Style Traditional
Bedrooms 4
Full Baths 2
Half Baths 1
HOA Y/N None
Year Built 1973
Annual Tax Amount $7,084
Lot Size 8,407 Sqft
Acres 0.193
Property Description
FULLY UPDATED & MOVE IN READY 4 bedroom, 2.5 bath, one story in HIGHLY sought-after DUCK CREEK neighborhood in Richardson RISD. NEW roof, windows, fence, doors, new siding with fresh paint as well as fresh SOD! Completely updated kitchen, featuring breakfast nook, vaulted ceilings, quartz countertops with subway tile backsplash, & full custom cabinets with soft close doors & recessed LED lighting. Brand-new stainless-steel appliances including gas range. Spacious living room features vaulted ceilings with wood burning brick fireplace and new LED lighting throughout. All new flooring that includes Luxury Vinyl Plank, tile & brand-new carpet in all 4 bedrooms. Master bed & bath includes new his & hers separate custom-built vanities with quartz tops with brushed nickel fixtures, his & hers separate walk in closets, separate tub & shower with all new tile & fixtures! All new lighting fixtures inside & out, new ceiling fans throughout. Steps away from Huffines Park & Duck Creek Trail!!
Location
State TX
County Dallas
Community Curbs
Direction Use GPS
Rooms
Dining Room 2
Interior
Interior Features Cathedral Ceiling(s), Chandelier, Double Vanity, Eat-in Kitchen, Vaulted Ceiling(s), Walk-In Closet(s)
Heating Central, Fireplace(s), Natural Gas
Cooling Ceiling Fan(s), Central Air, Electric
Flooring Carpet, Ceramic Tile, Luxury Vinyl Plank, Tile
Fireplaces Number 1
Fireplaces Type Brick, Wood Burning
Equipment None
Appliance Dishwasher, Disposal, Gas Oven, Gas Range, Gas Water Heater, Microwave, Double Oven, Plumbed For Gas in Kitchen, Plumbed for Ice Maker
Heat Source Central, Fireplace(s), Natural Gas
Laundry Electric Dryer Hookup, Utility Room, Full Size W/D Area, Washer Hookup, On Site
Exterior
Exterior Feature Lighting
Garage Spaces 2.0
Fence Back Yard, Fenced, Full, Gate, Privacy, Wood
Community Features Curbs
Utilities Available Alley, City Sewer, City Water, Concrete, Curbs, Individual Gas Meter, Individual Water Meter, Sidewalk
Roof Type Composition
Garage Yes
Building
Lot Description Few Trees, Subdivision
Story One
Foundation Slab
Structure Type Brick,Siding
Schools
School District Richardson Isd
Others
Ownership Ask Agent
Acceptable Financing Cash, Conventional, FHA, VA Loan
Listing Terms Cash, Conventional, FHA, VA Loan
Financing Conventional
Read Less

©2024 North Texas Real Estate Information Systems.
Bought with Cindy Roses • Ebby Halliday, REALTORS
GET MORE INFORMATION




